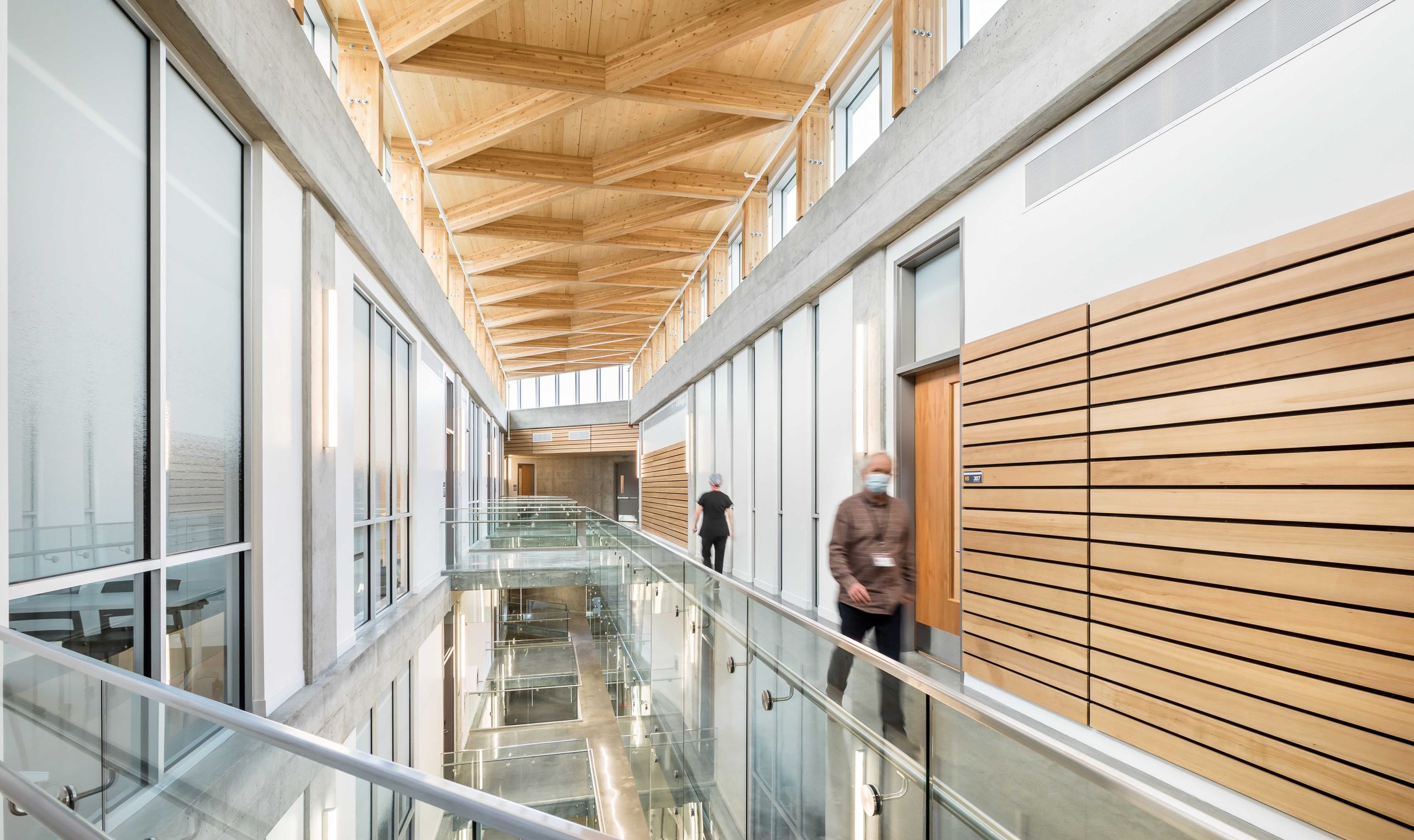
Health Sciences Centre, Okanagan College
Holistic Thinking
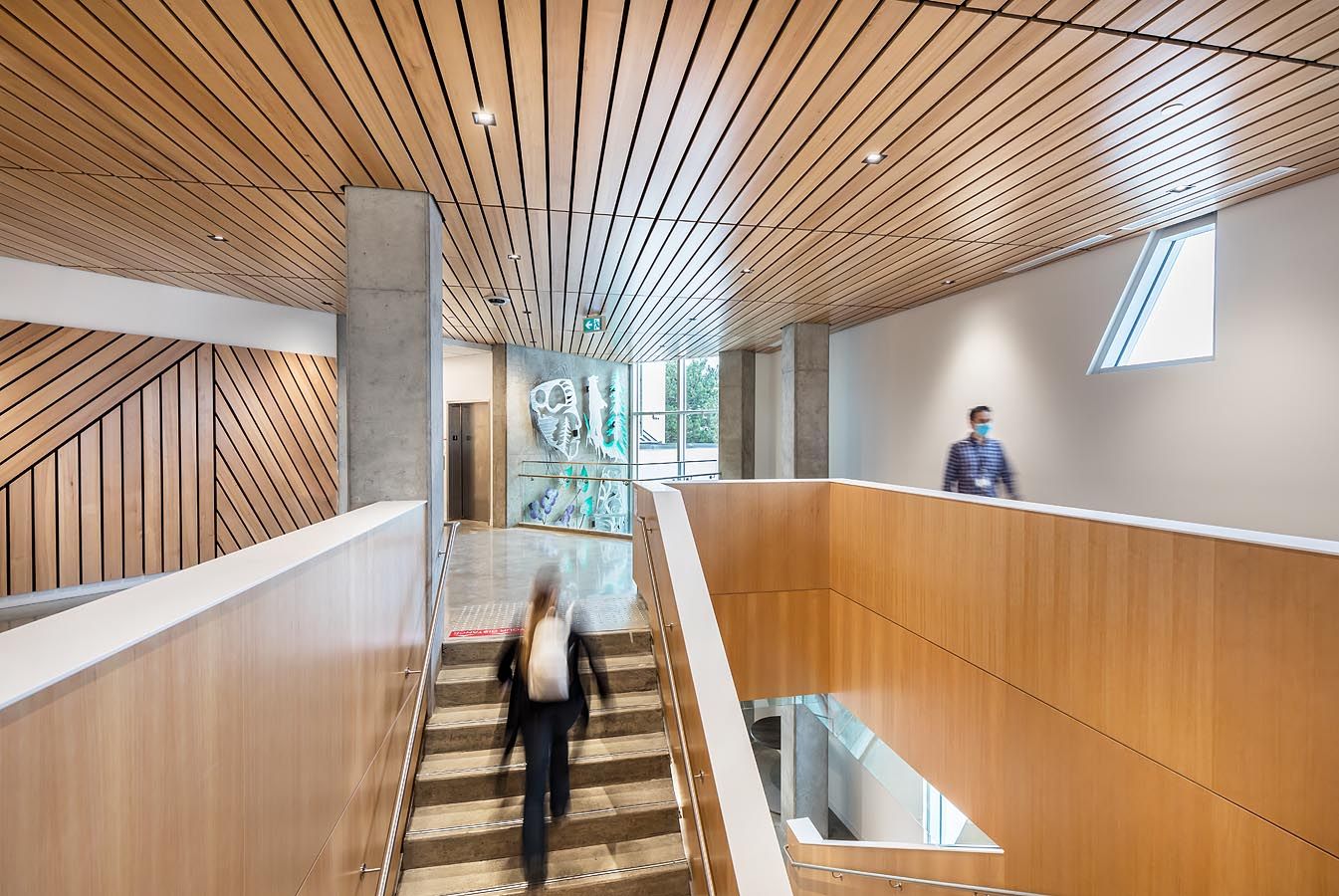
As one of the first projects in the Canada Green Building Council’s Zero Carbon Building Pilot Program, the Health Sciences Centre at Okanagan College was always about more than bricks and mortar. It’s a place designed to nurture learning, model sustainability, and reflect a broader definition of health—one that includes environmental, cultural, and community well-being.
Bringing together a range of health sciences programs under one roof, the Centre supports teaching, research, and clinical practice in a building designed for both function and feeling. Set on a tight site, it was important to create a sense of openness and connection. We designed a compact, double-loaded floor plan with a widened central corridor that becomes a dynamic linear atrium. Here, daylight pours in from a clerestory above, and social spaces thread the building together, encouraging informal gathering, collaboration, and a sense of belonging.
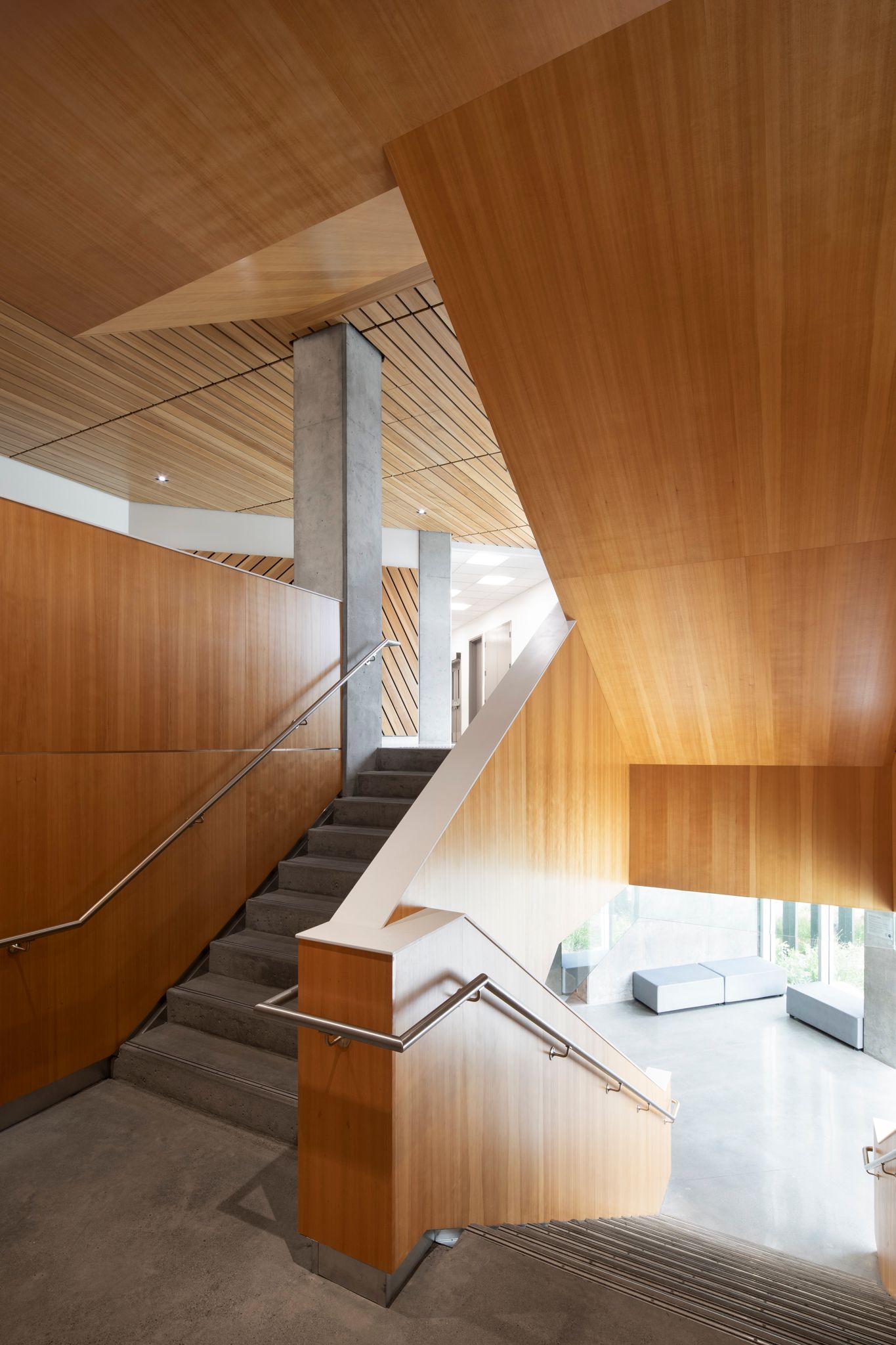
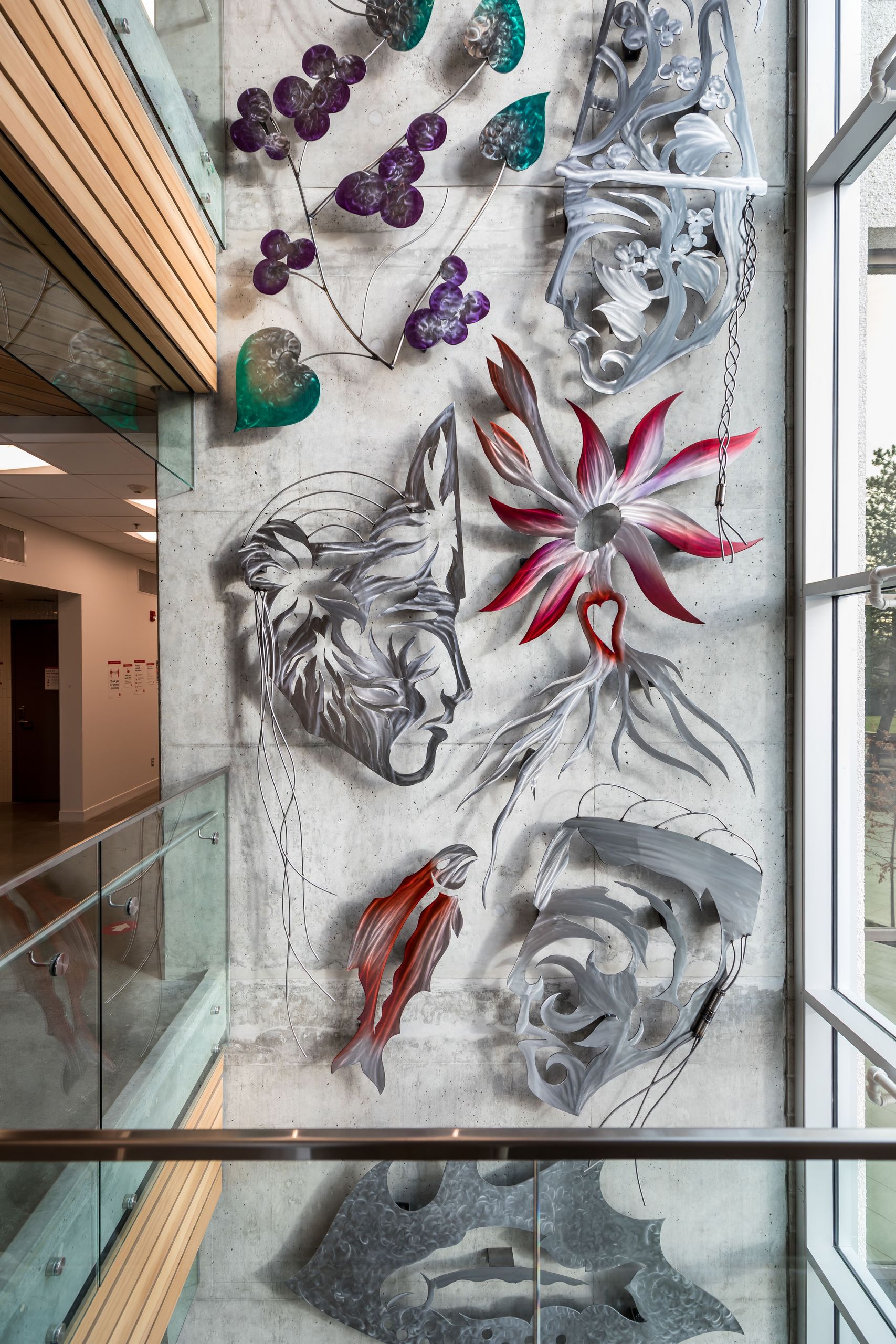
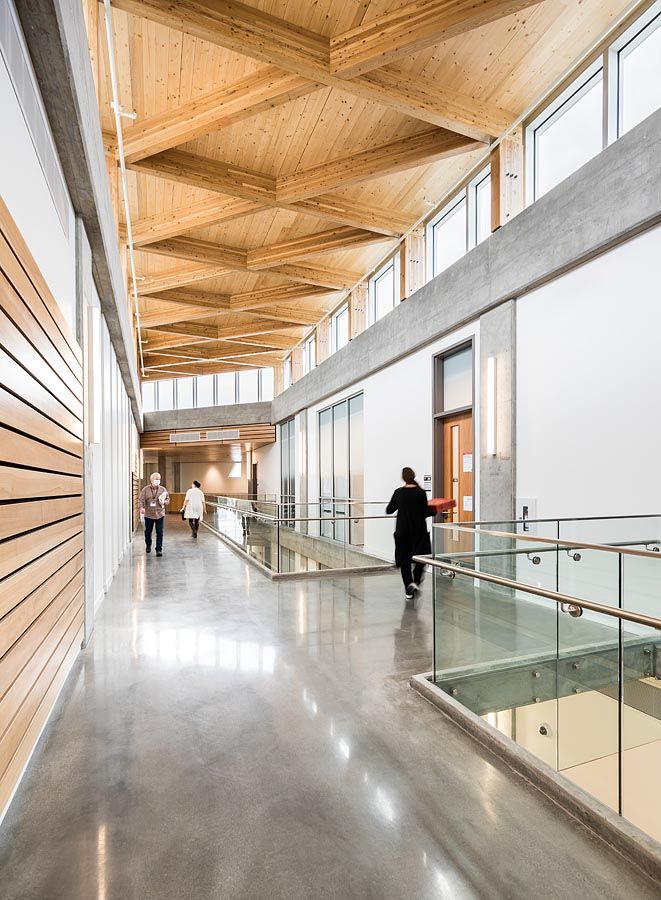
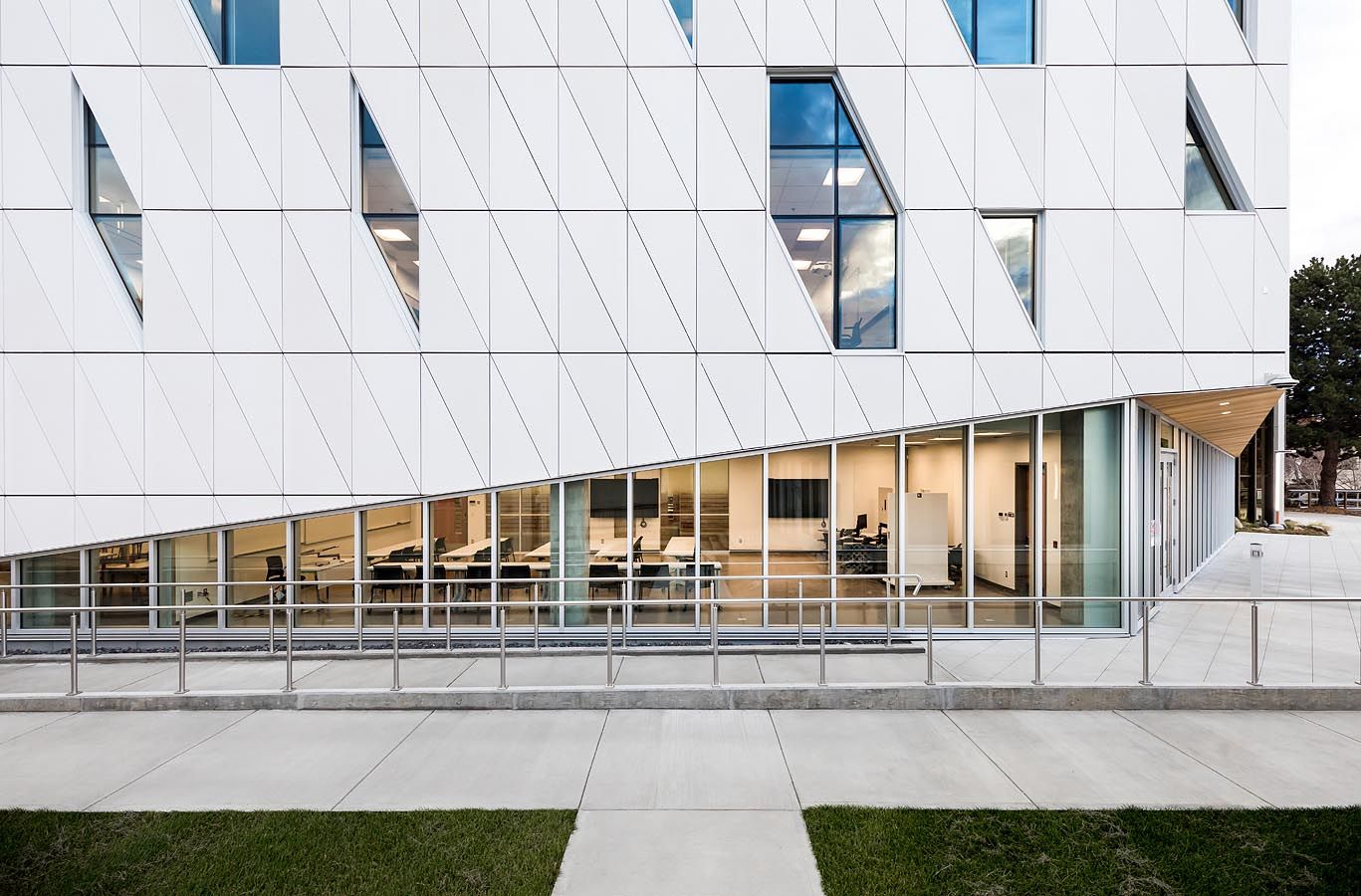
Flexibility was a core design principle. Post-secondary institutions evolve, and this building is ready to evolve with them. Its modular layout allows rooms to shift in purpose: classroom today, office pod tomorrow, lab next year. On one side of the atrium are larger spaces for specialized programs, while the other side houses classrooms and faculty offices. By making these zones adaptable, we’ve given the college room to grow without needing to rebuild.
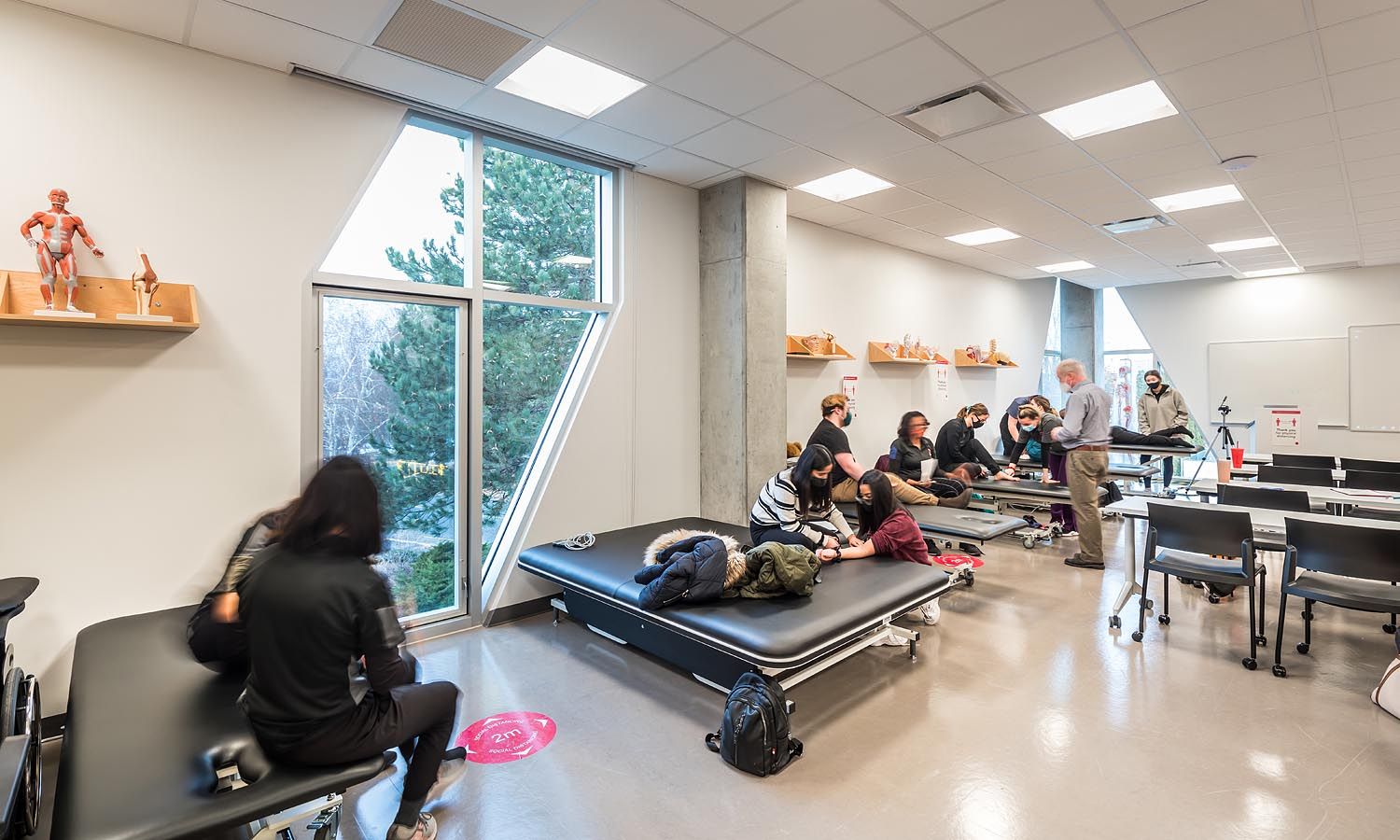
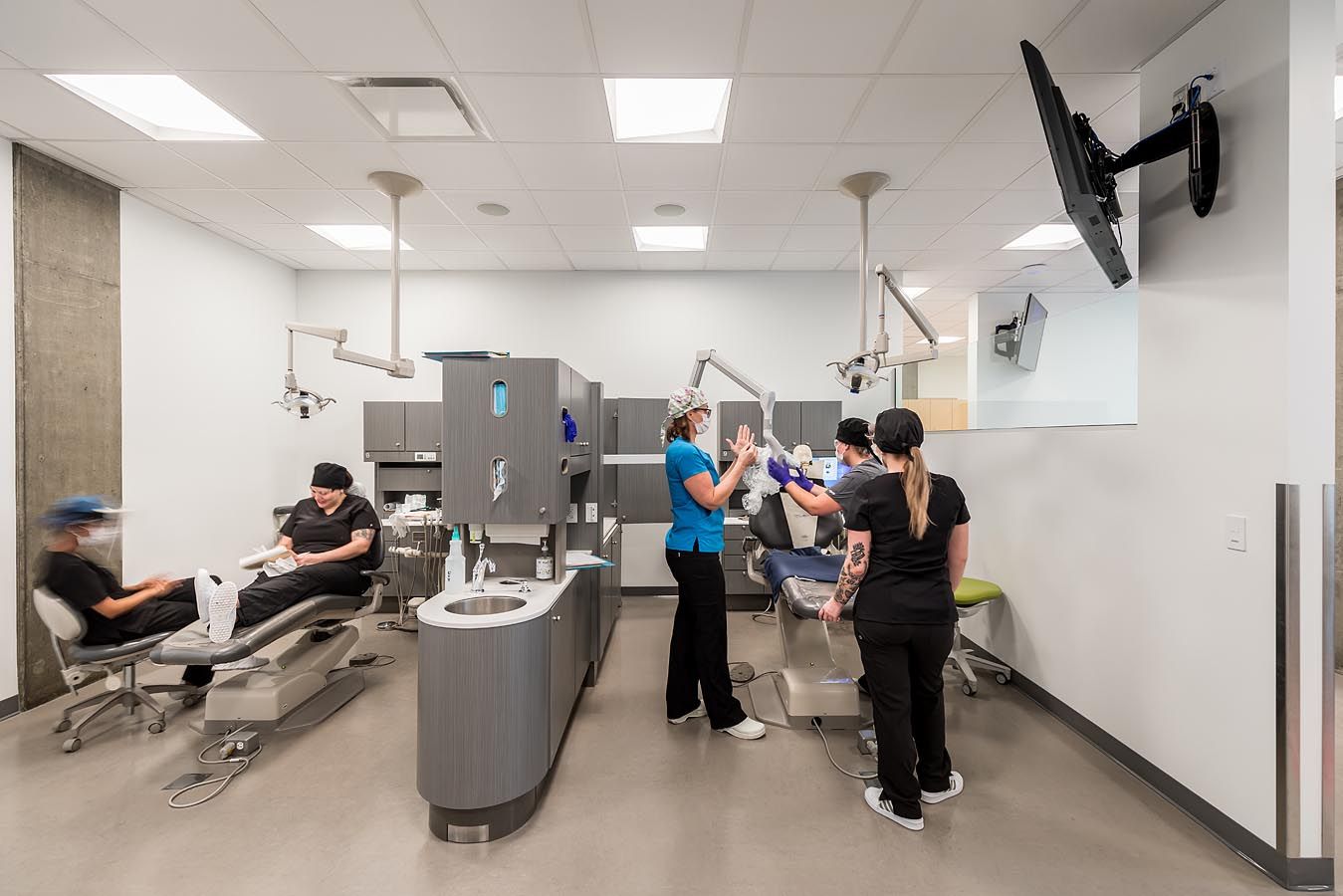
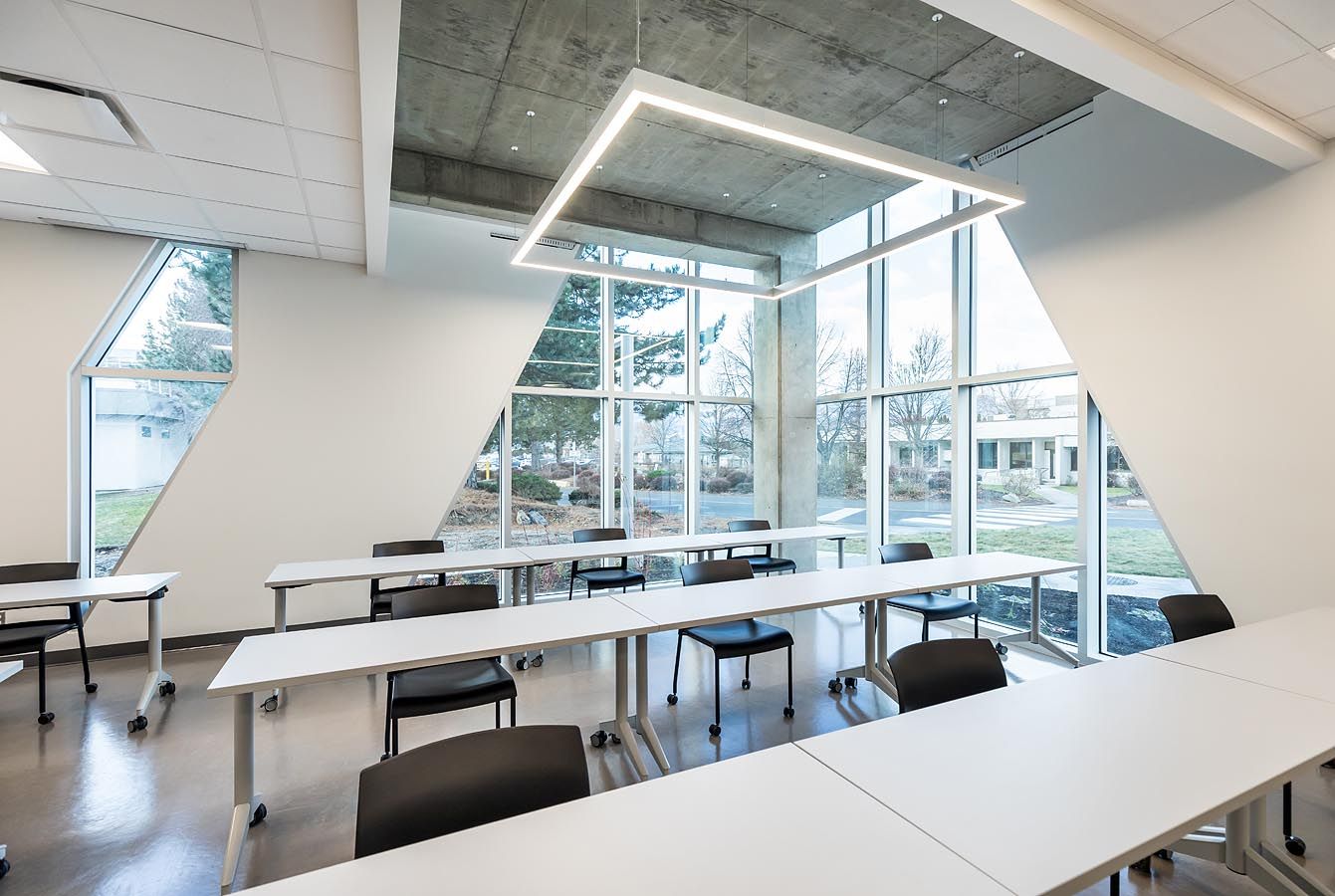
From the outset, Indigenous engagement shaped both form and feeling. Members of the Westbank First Nation and campus Indigenous groups saw a weaving pattern in the proposed facade—an interpretation we embraced and deepened through collaboration. Nearby, a small shift in the building’s massing makes space for a public gathering area and medicinal garden. Planted with bitterroot, a culturally significant healing plant, this garden is co-stewarded by the Westbank First Nation and serves as a quiet, grounding place for reflection.
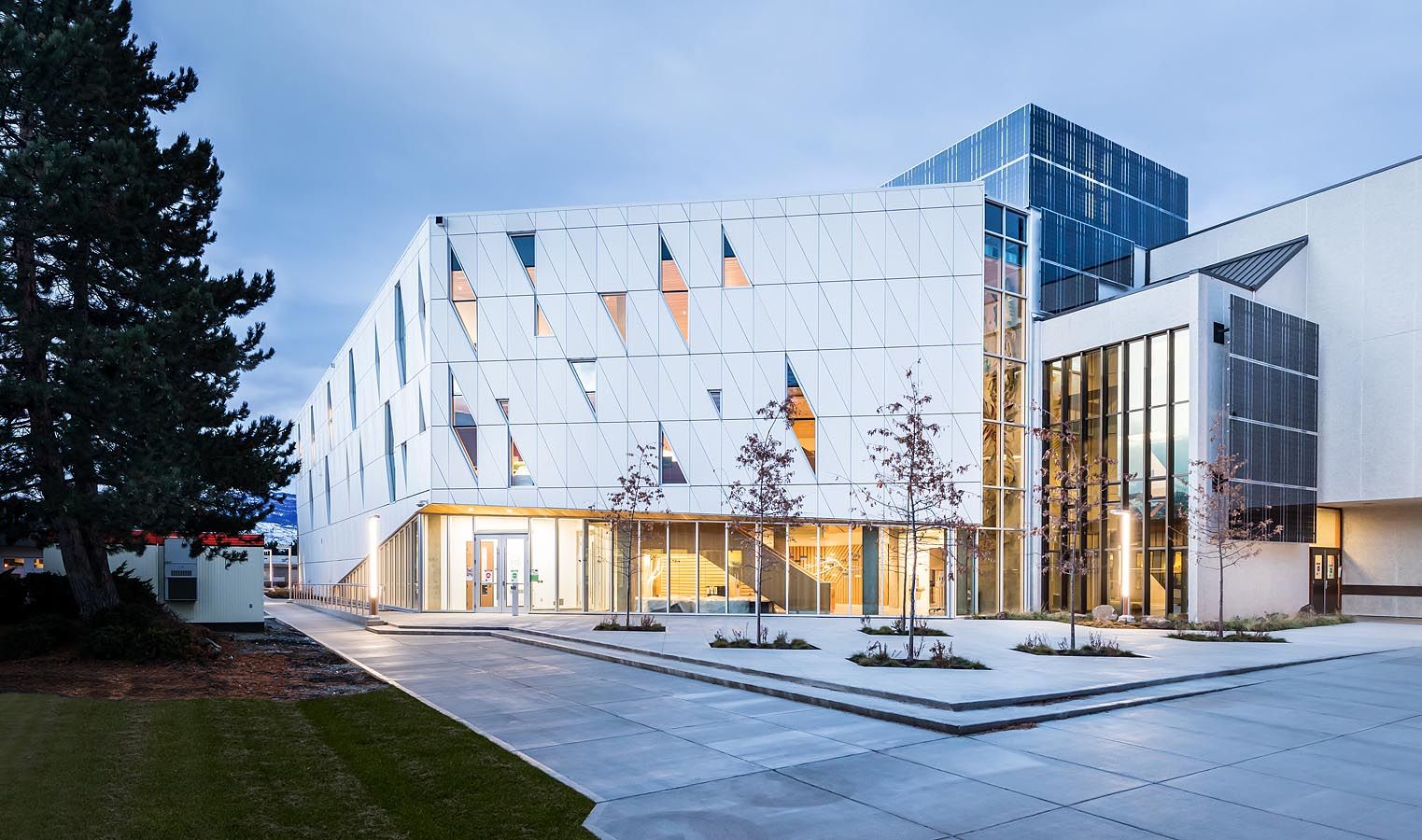
"We’re excited to have such an amazing work of art so prominently displayed. One of our goals is to use expressions of
Indigenous culture, like this one, as a way to initiate meaningful conversations for the benefit of all learners at Okanagan College."
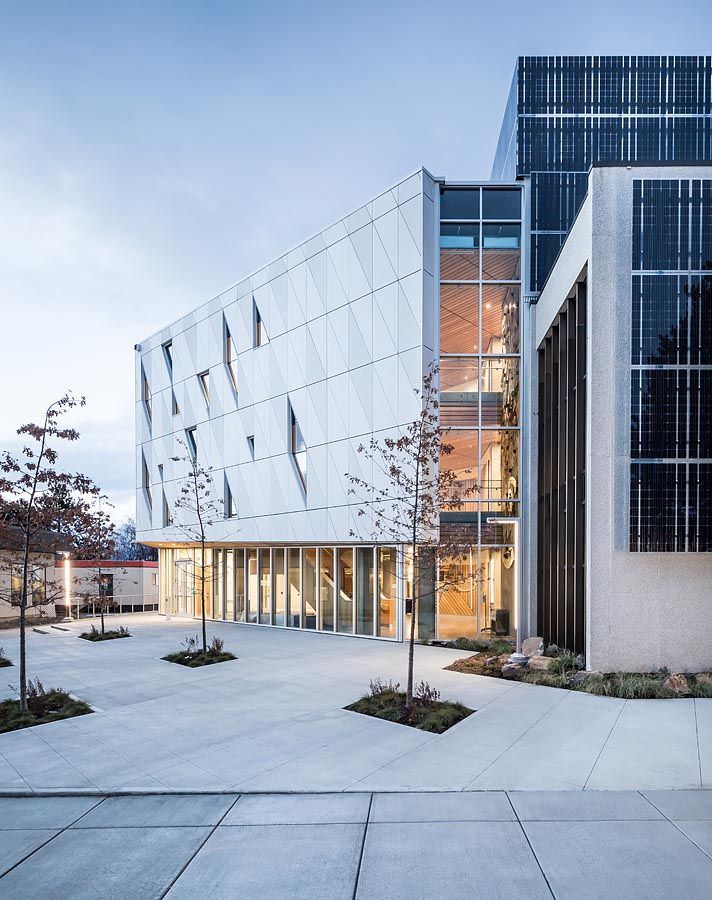
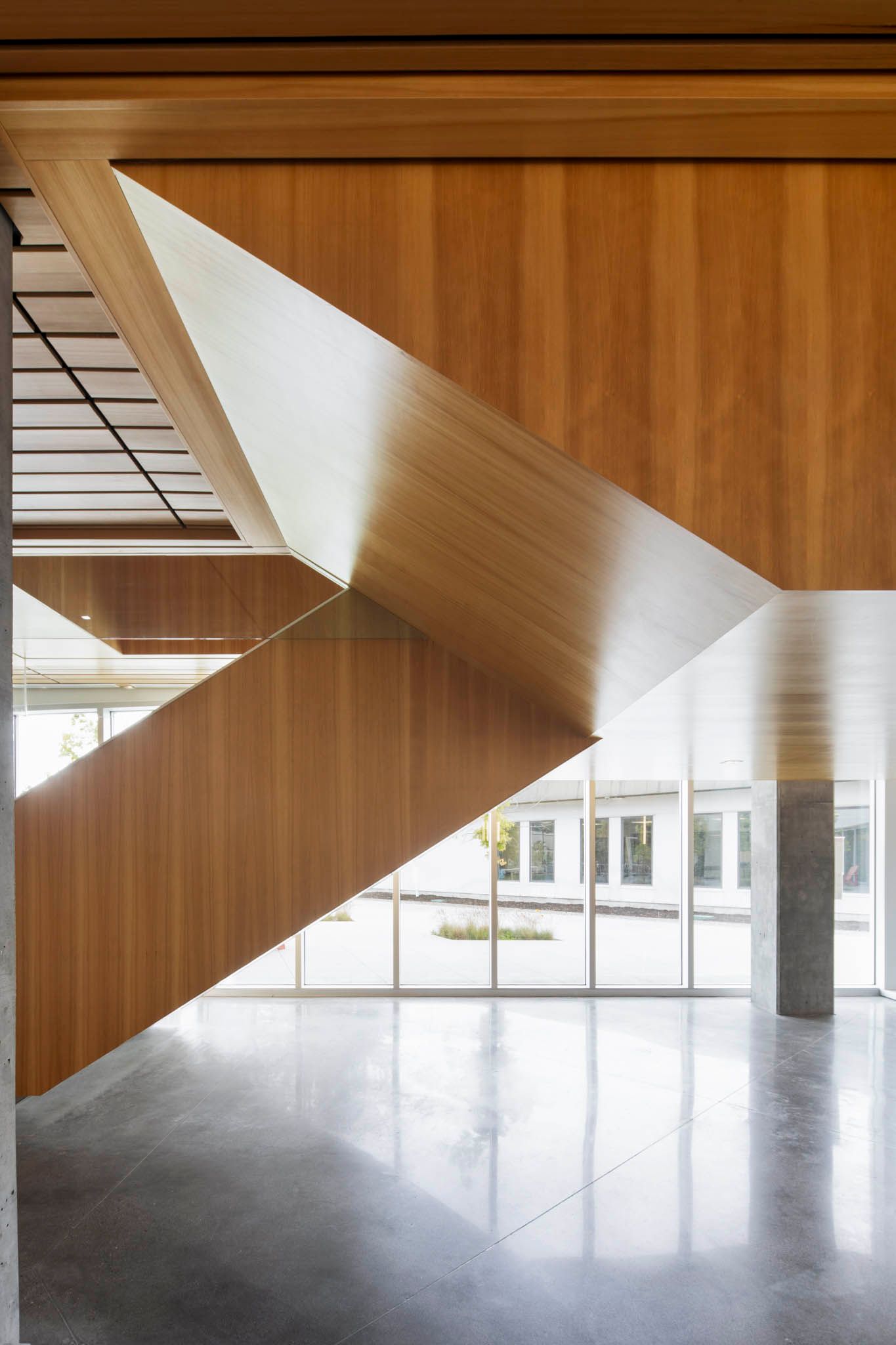
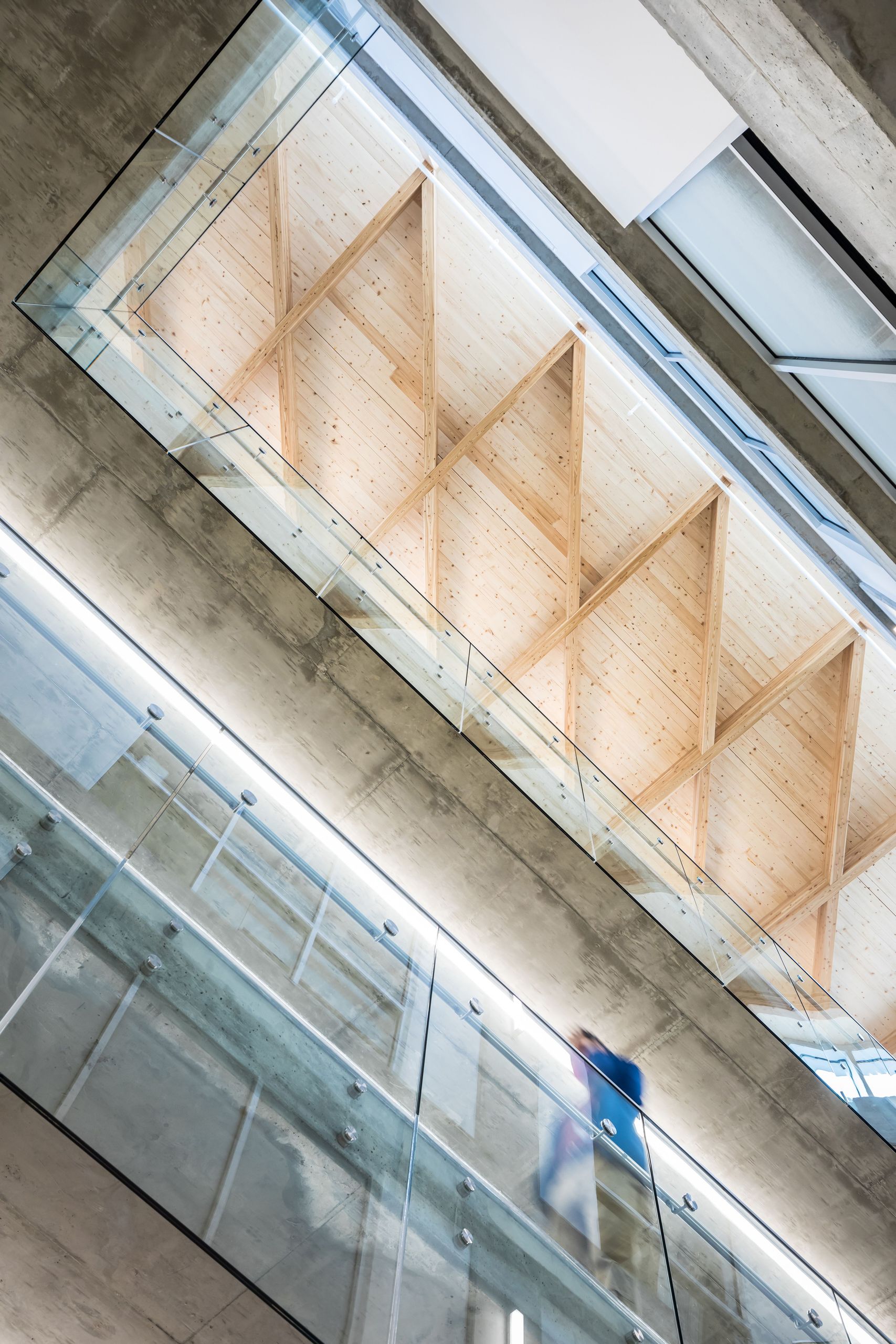
The building’s sustainable performance is visible in every corner. A cascade of solar panels wraps the roof and exterior stairwell, helping connect the Centre with a neighbouring academic building while generating clean energy. Instead of a typical glass curtain wall, a rhythm of small, thoughtfully placed windows helps reduce energy load while still offering views and daylight. The project has achieved LEED Gold, WELL Silver (for educational facilities), and certification under CaGBC’s Zero Carbon Building Standard.
By bringing health science programs together and embedding wellness into the very architecture, this project redefines what a health-focused learning environment can be: inclusive, adaptable, and deeply connected to the land and community it serves.
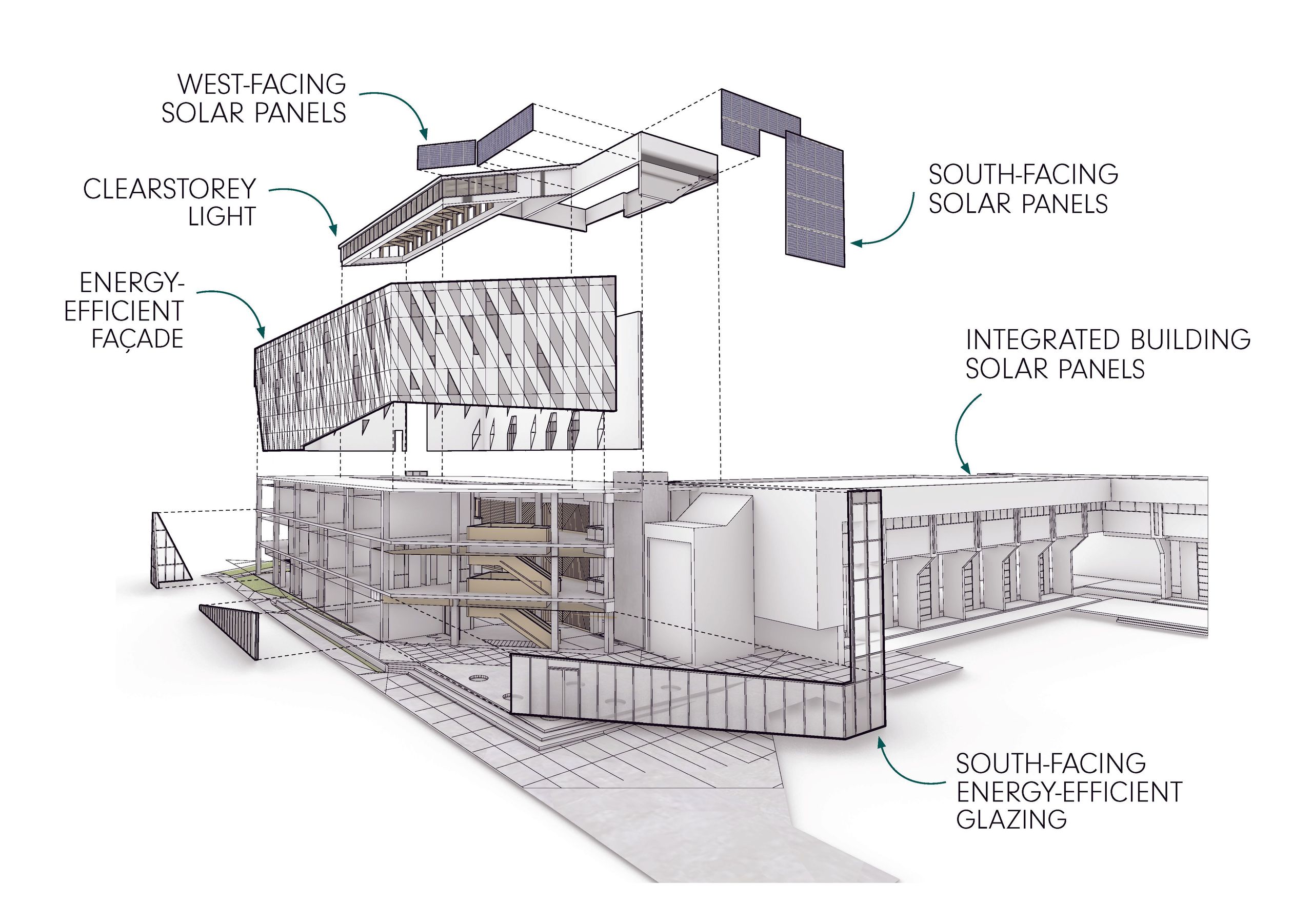
“If COVID‑19 has taught us anything, it’s how essential health‑care workers are to our province… Okanagan College’s new Health Sciences Centre is a modern, new facility that will help set both students and our province up for success.”