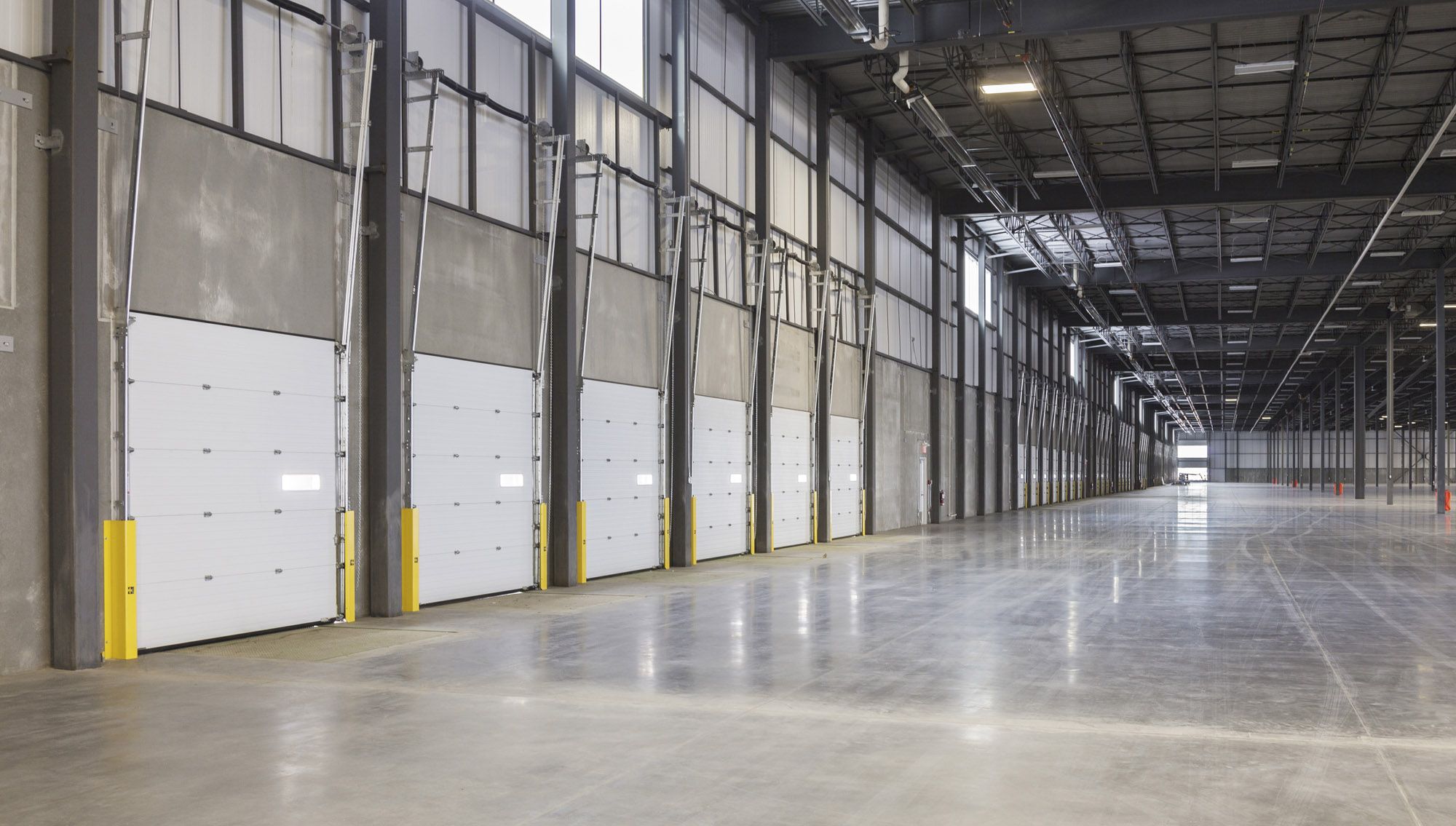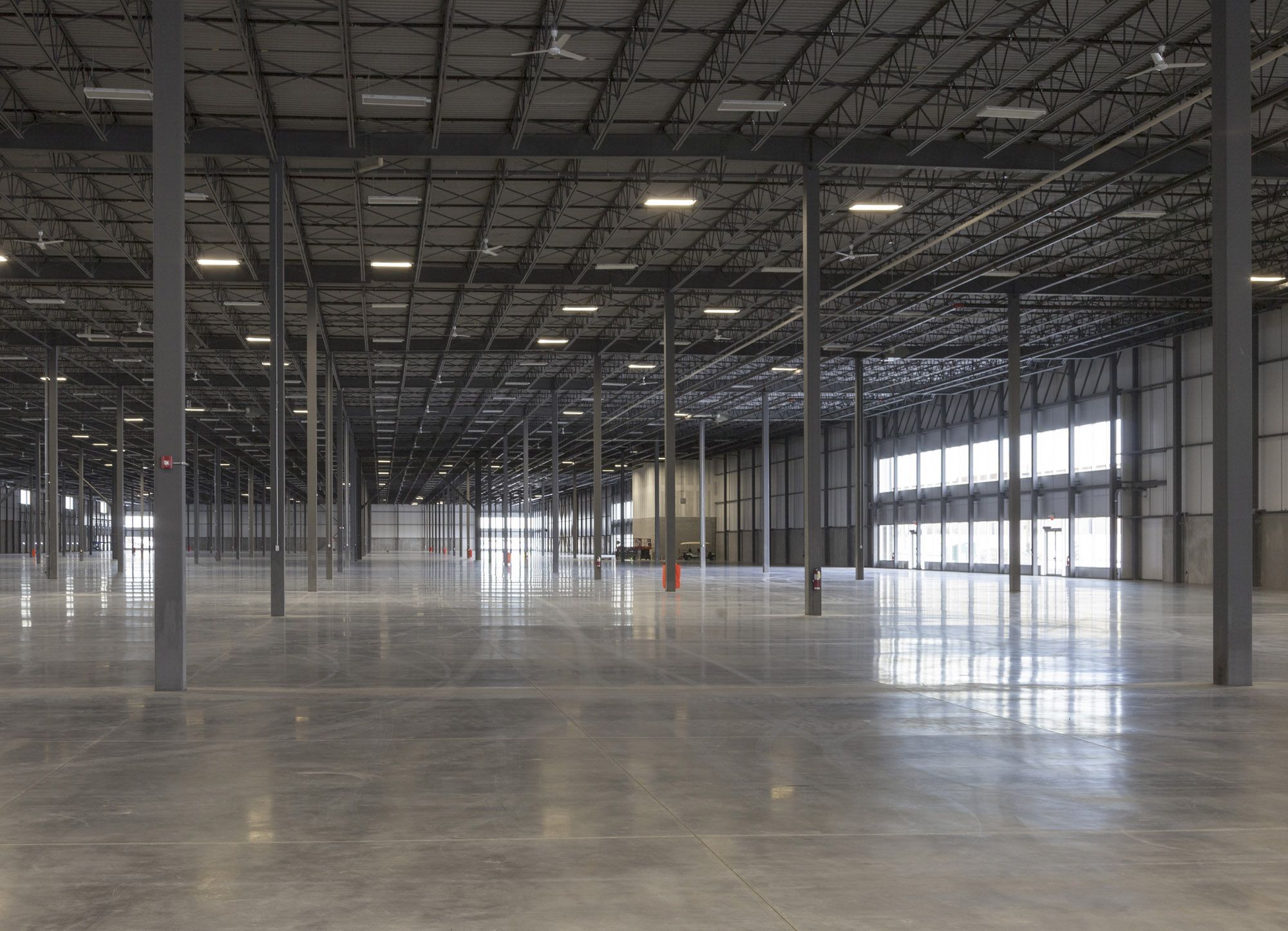
Oxford Airport Business Park
People-Centred Logistics
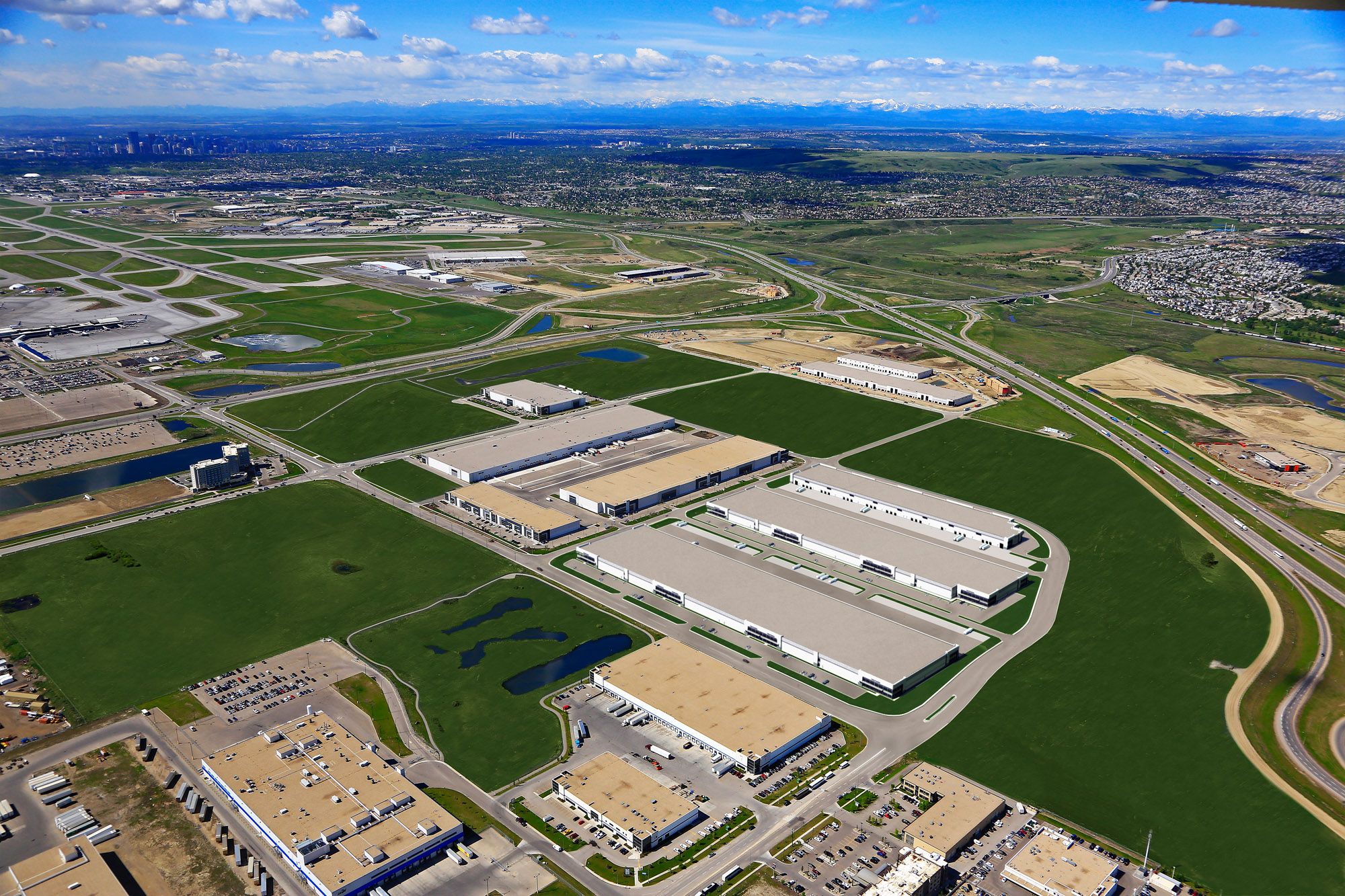
A modern industrial park that puts people, movement, and everyday function at the centre.
Oxford Airport Business Park (OABP) proves that even the most efficient logistics space can be shaped around human needs. Located just north of Calgary’s International Airport, the development brings together industrial, office, and commercial space in a connected, future-ready site plan, supporting the people who keep things moving every day.
Designed with the full spectrum of users in mind—from drivers and warehouse staff to office teams and future tenants—every decision on site supports safety, ease, and comfort. Clear circulation routes, secure trailer courts, and generous parking areas help make daily operations more efficient and predictable, while reducing friction for people navigating the site.
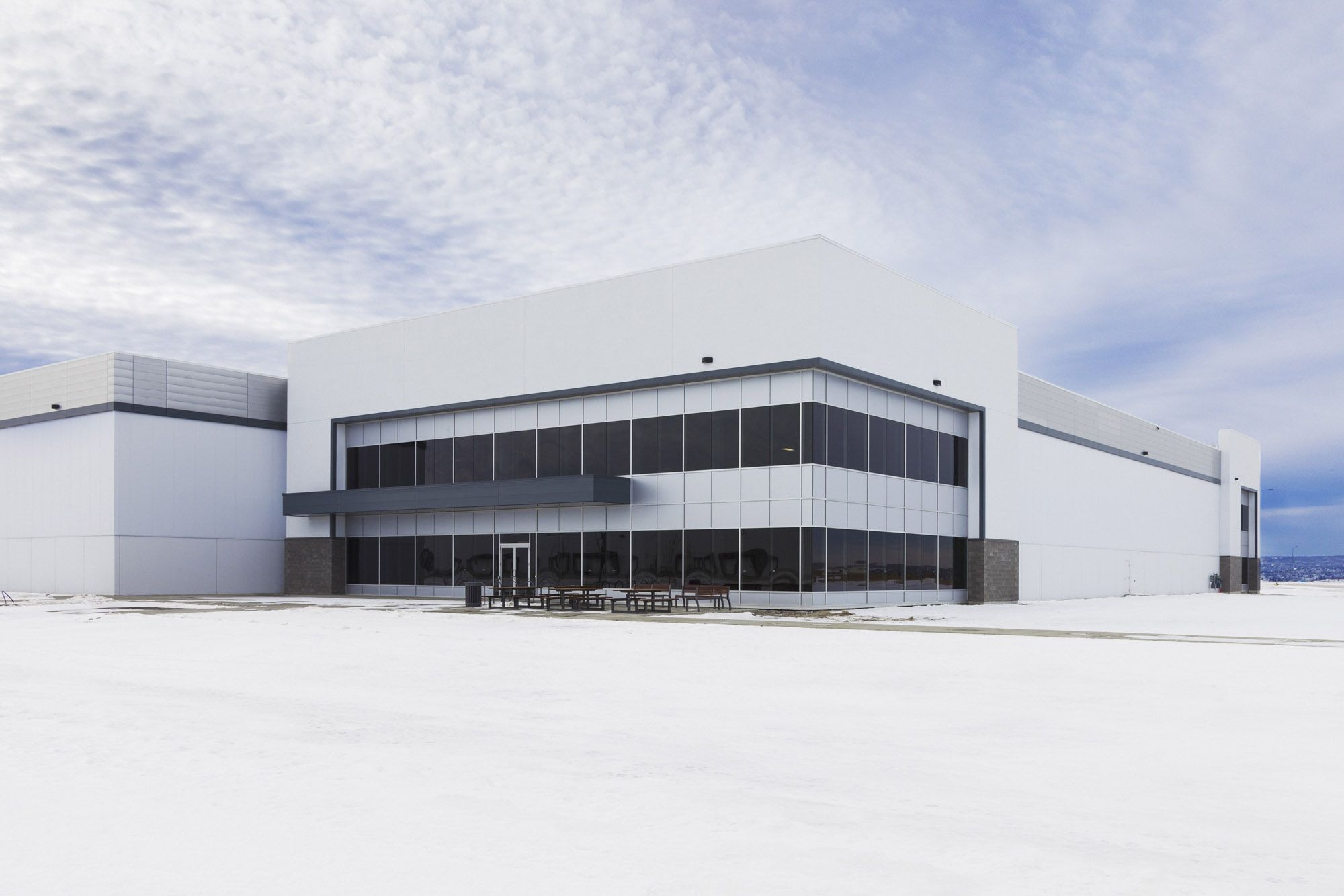
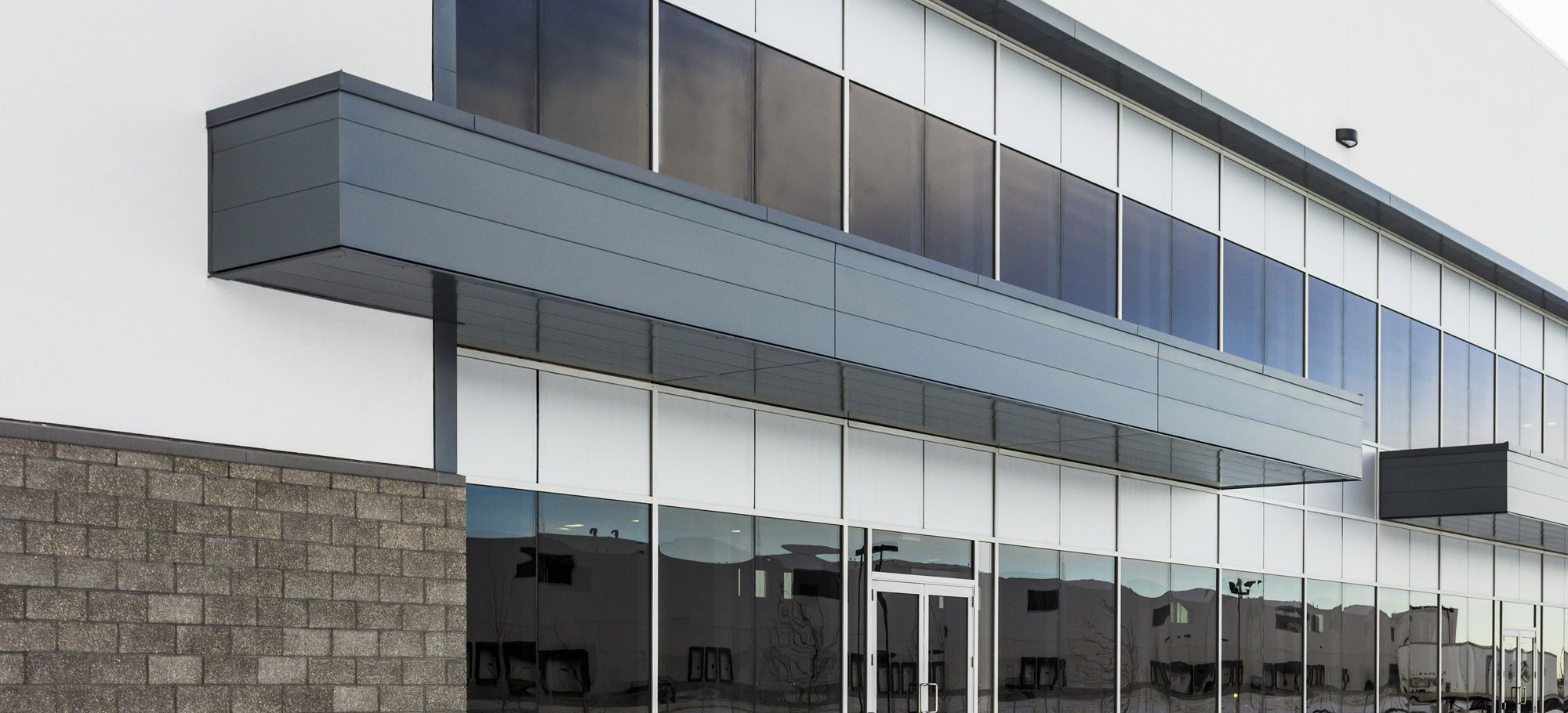
As the prime consultant across multiple phases, our team led the design and delivery of high-performance buildings that balance durability, cost-efficiency, and usability. Features like 220 loading bays, resilient building envelopes, and carefully finished concrete floors help maximize leasable area while reducing long-term maintenance. More importantly, every space is built to be adaptable, responding to changing needs over time. Our team is currently completing the designs for Buildings A and B—the next phase of Oxford’s development on this site. Sized at 14,000 m² and 16,700 m² respectively, these buildings are targeting completion in fall 2027.
Throughout the site, new typologies like flex industrial and retail units are bringing services closer to where people work, creating room for companies to grow and evolve. With each new phase, lessons from earlier builds have helped streamline approvals, shorten timelines, and support long-term success for both Oxford and its tenants.
OABP is more than a warehouse development. It’s a thoughtfully designed business community—built to last, shaped by experience, and grounded in the everyday work of people who keep Calgary moving.
