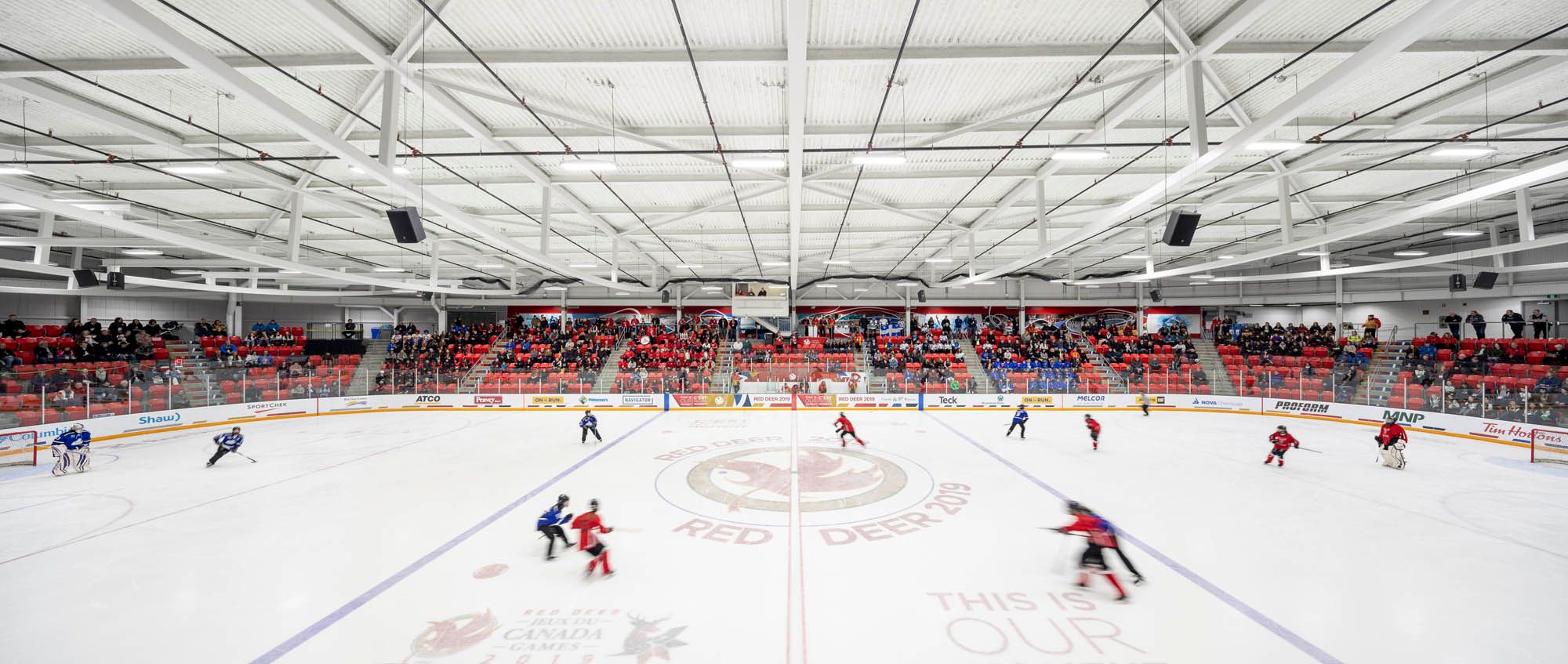
Servus Arena
A New Chapter
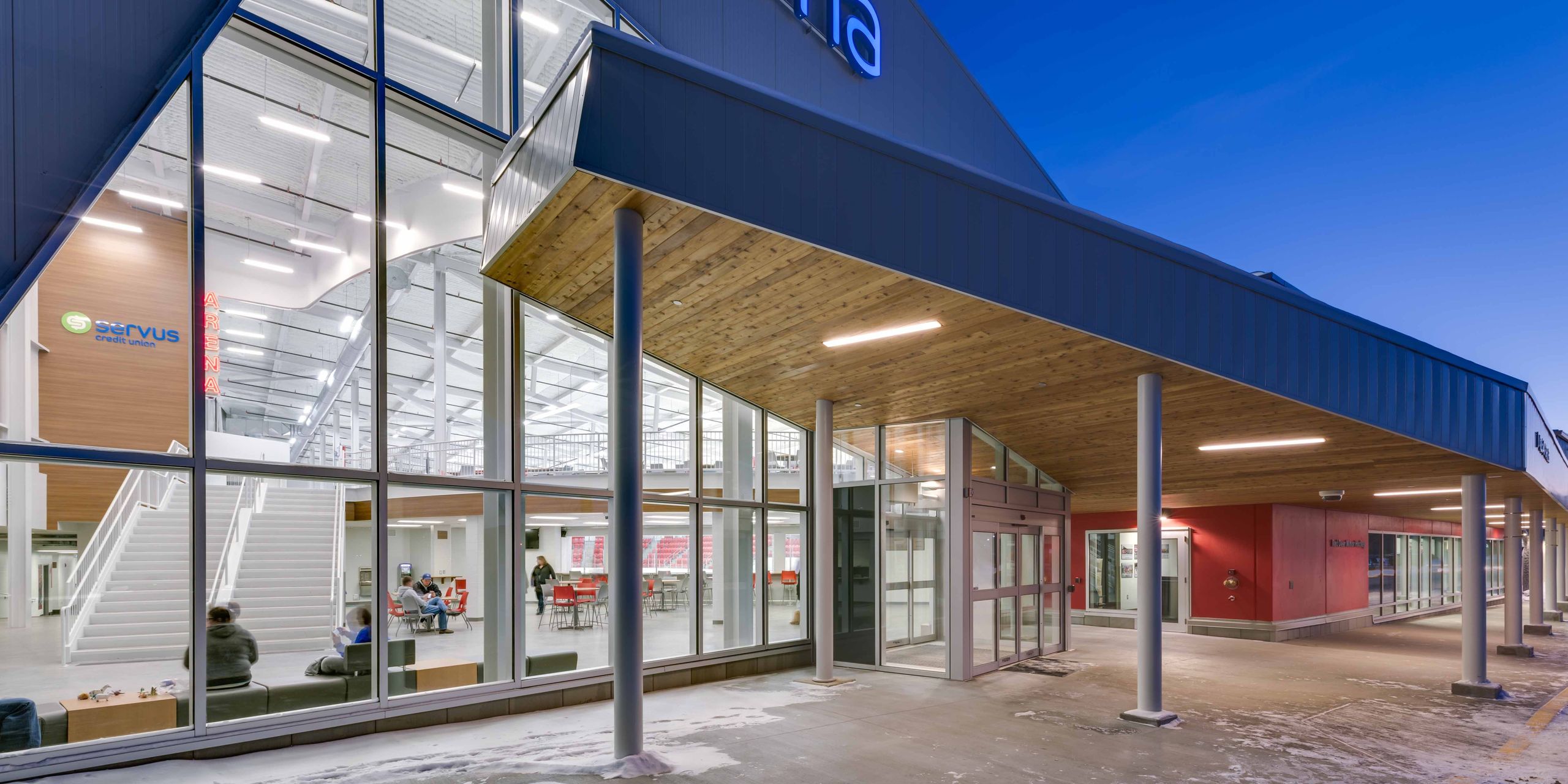
Rooted in local history and designed for today, Servus Arena brings people together on the ice, in the stands, and at the heart of Red Deer.
Built on the site of Red Deer’s historic arena, Servus Arena carries forward a deep local legacy. It honours the past while creating a flexible, modern space that serves a growing and evolving community. Designed with intention, the facility features an NHL-sized rink, seating for over 1,300 fans, and spaces that easily shift from hockey games to concerts, festivals, and local events.
Natural light fills the bright and welcoming lobby, where the original neon sign from the old arena pays tribute to decades of shared memories. A walking track, multi-use meeting rooms, and adaptable team areas reflect the city’s growing and changing needs, making the space feel as personal as it is public.
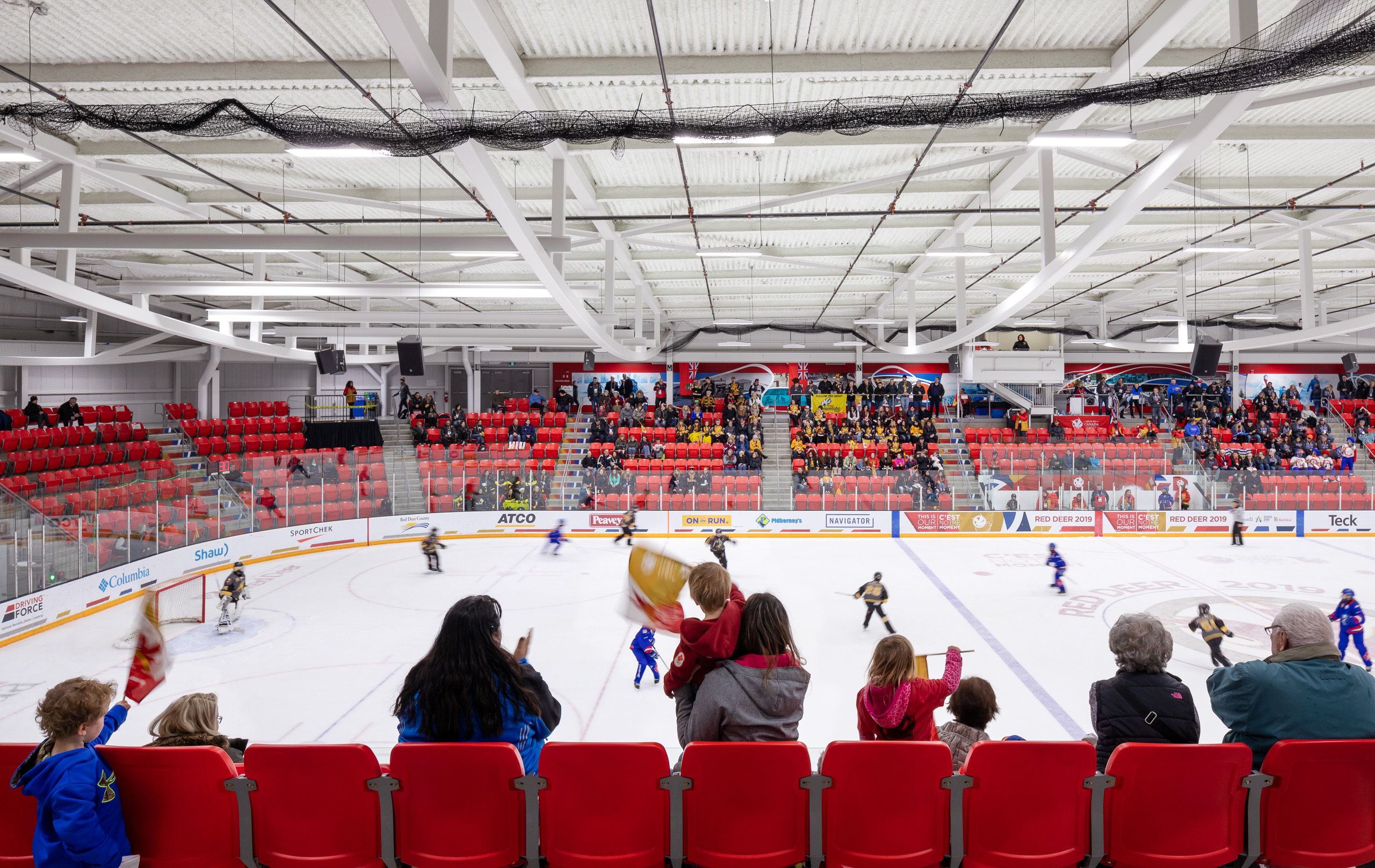
Designing on a tight downtown site meant thinking creatively. By slightly lowering the rink and integrating with the adjacent Pidherney Curling Centre, the team was able to maximize functionality without expanding the footprint. The result is a compact, efficient facility with great sightlines, smart energy use—including waste heat recovery—and a strong focus on sustainability.
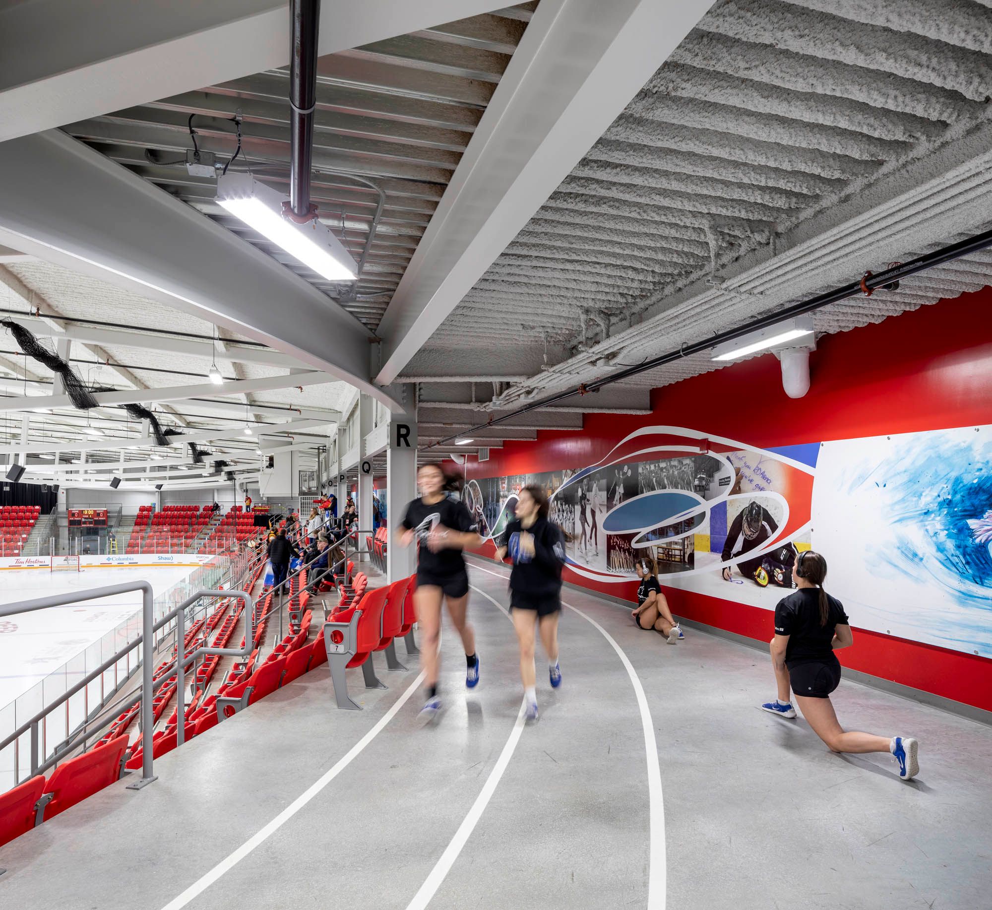
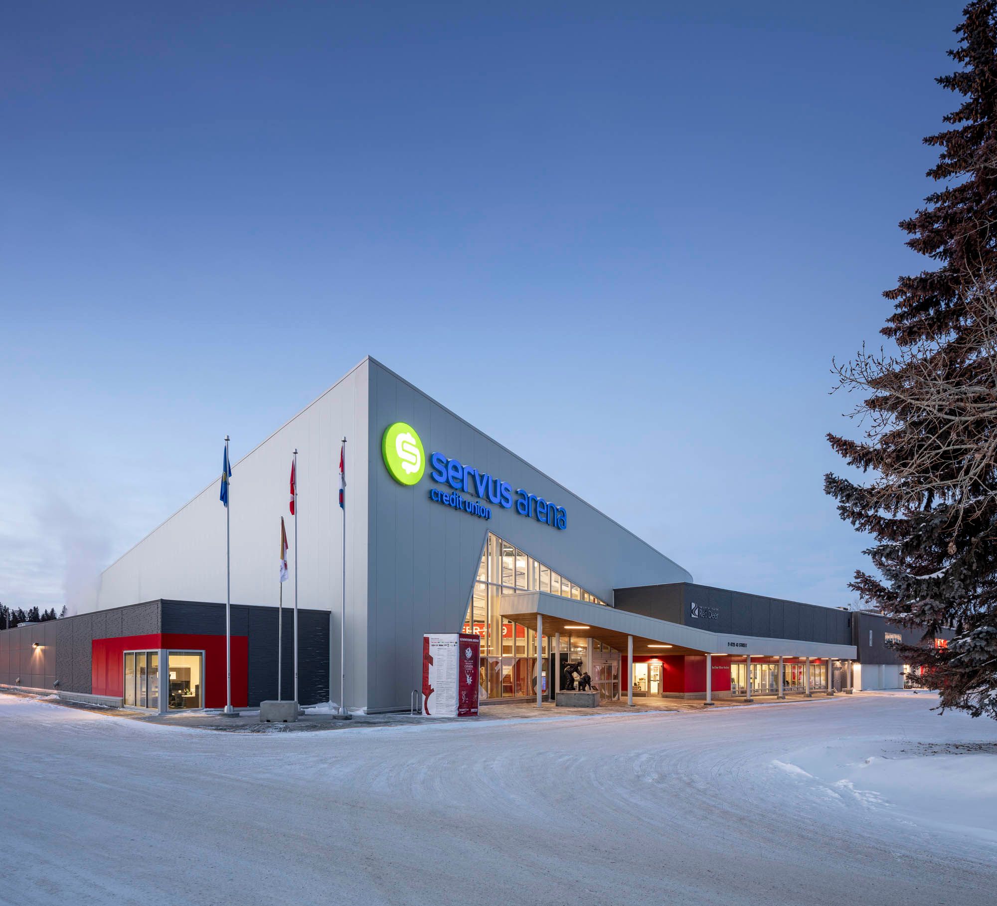
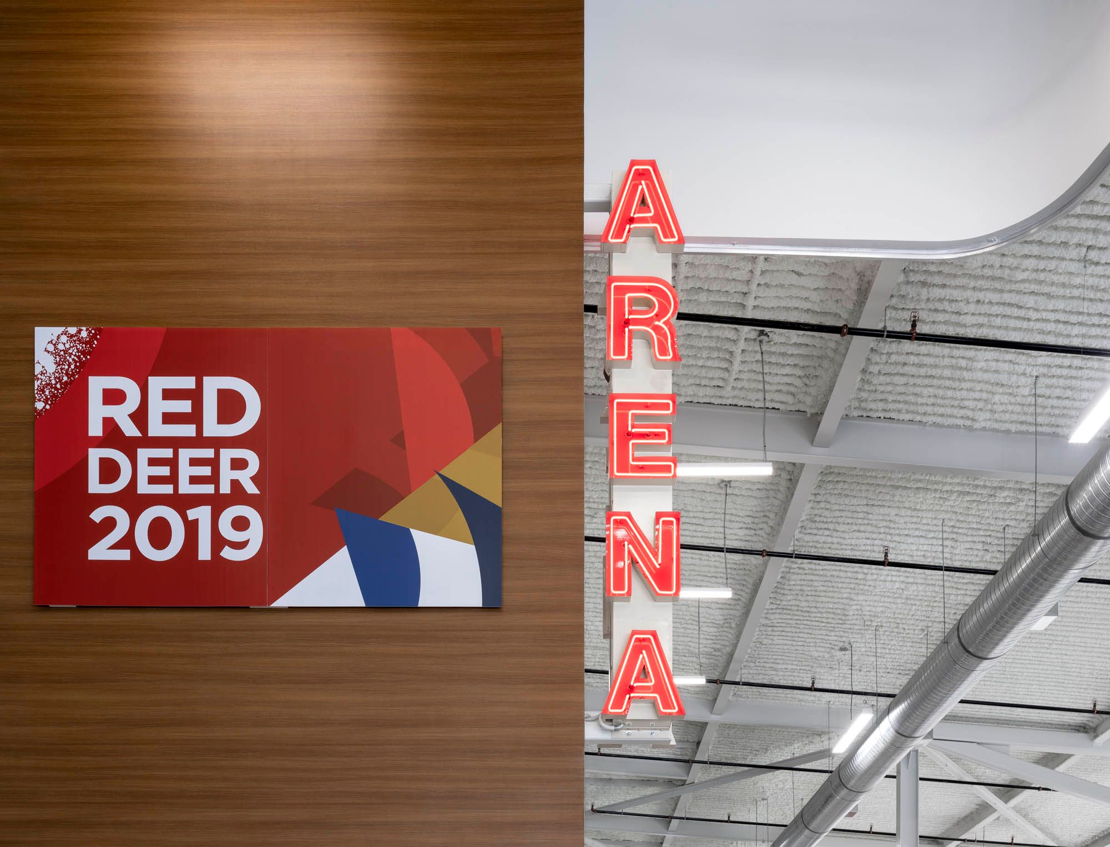
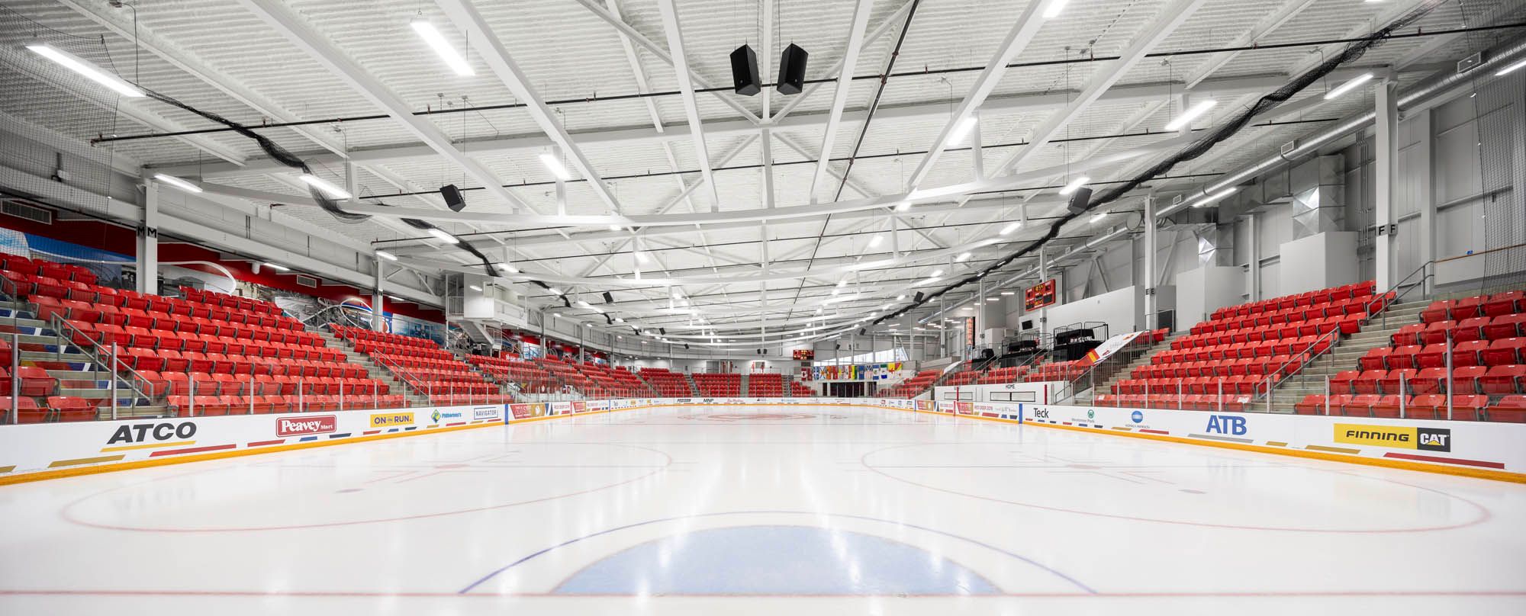
Completed through a collaborative design-build approach, Servus Arena is more than a sports venue. It’s a gathering place. A symbol of Red Deer’s resilience and community pride. And a space that honours the past while making room for future generations to play, perform, and come together.
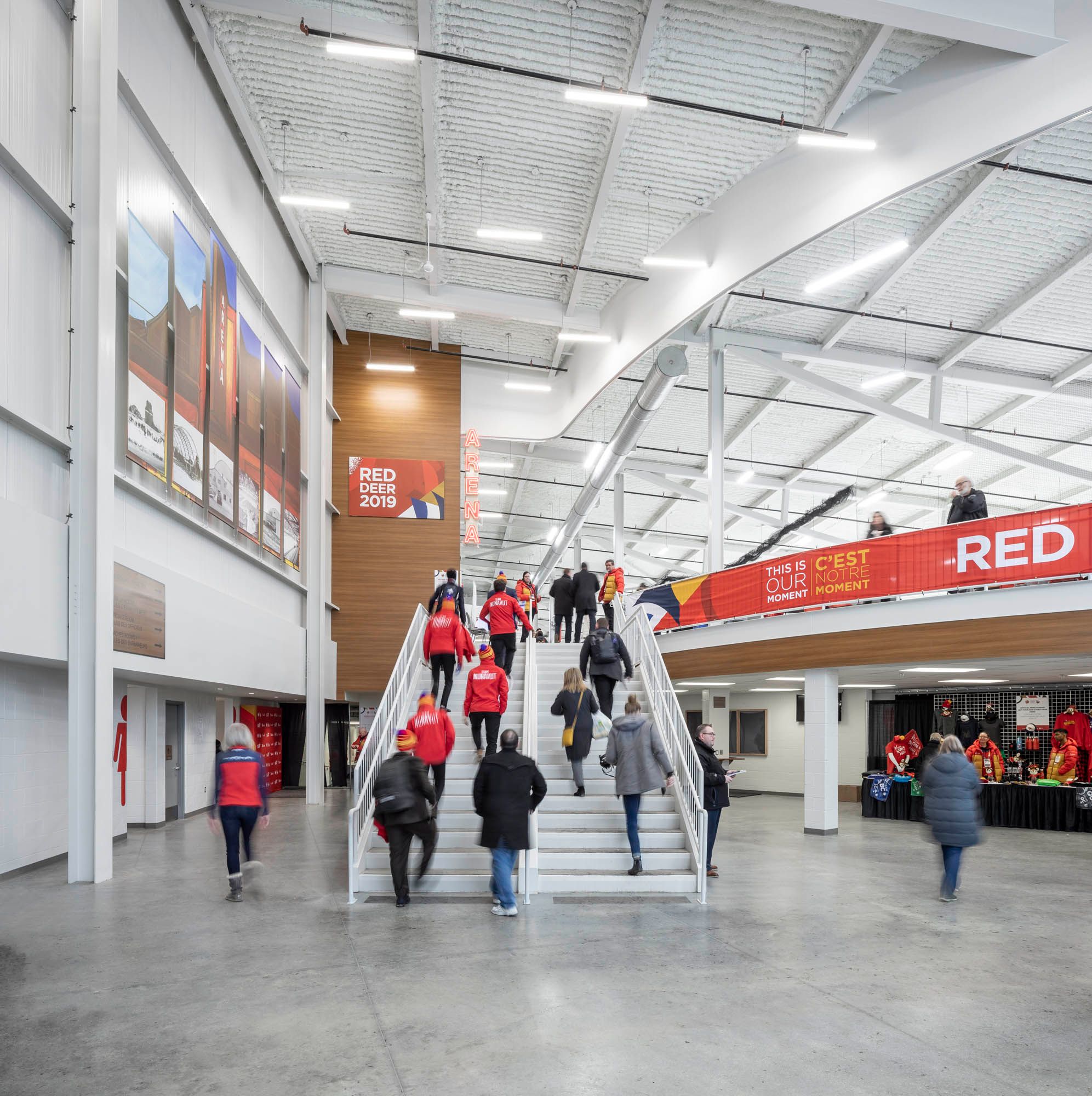
Just wanted to say that your Servus Arena is totally amazing for accessibility! Way to go Red Deer! Railings… easy to access spectator seats… I’m so impressed! Arenas are usually so horrible for me to get around with my limited mobility. Thank you for attention to the details!