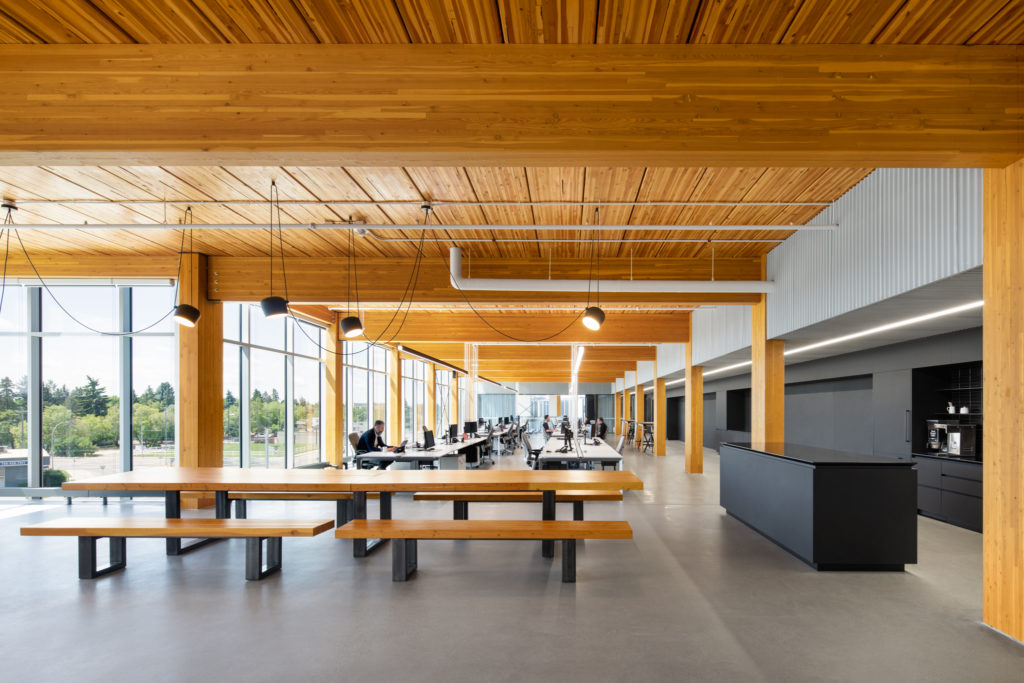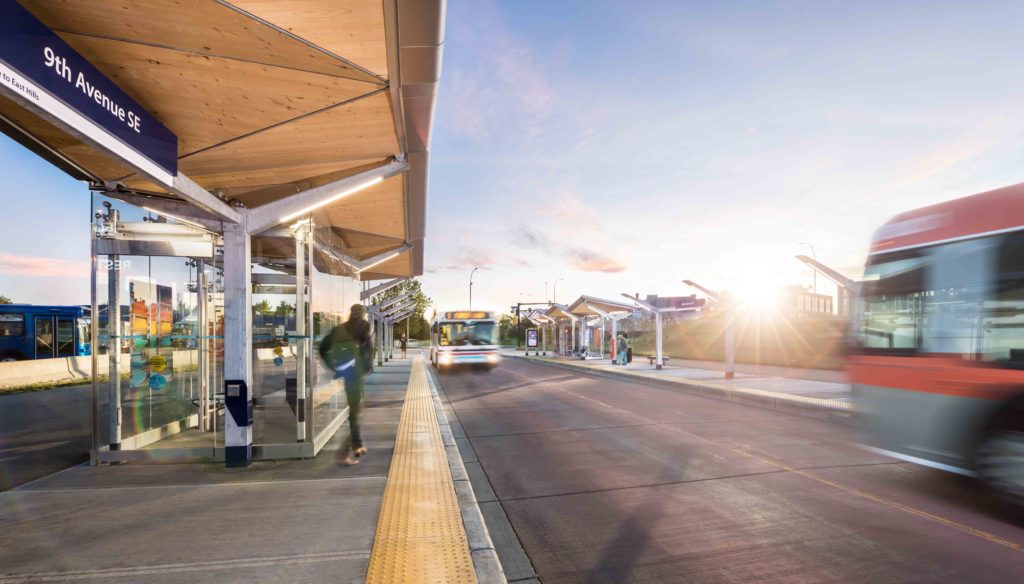Our team is celebrating wins for two Prairie Wood Design Awards! Hosted by Wood WORKS! Alberta and the Canadian Wood Council, this annual awards program celebrates the best and most innovative wood architecture across Alberta, Manitoba, and Saskatchewan. This year’s winner in the Commercial category is 300 West Block and in the Industrial category are the Calgary Transitway Stations.
West Block

Web Profiles: West Block / GEC Edmonton Studio
As the front door to West Block and a central element to the first phase of redevelopment, the project utilized mass timber as the primary structure and architectural feature. The three-storey mass timber building is built over a two-storey parking structure, which extends out to form the plaza surface. Douglas fir glue-laminated columns and beams support a GLT deck, providing a flexible and unique opportunity for tenants. The project accommodates a wide range of commercial uses on the main floor, including a coffee shop, restaurant, wine bar, flower shop, and daycare. The upper levels are dedicated to office space, including GEC Architecture’s Edmonton Studio. The flexible wood design allowed for an interconnecting stair to be added to the project during construction to allow a daycare tenant to occupy the main and second floors. This would not have been possible or would have come at greater expense if other structural systems were used.
GEC Architecture’s studio occupies the south half of the third floor and takes full advantage of the wood structure, showcasing the design within a simple open studio space. A linear multi-function service wall anchors the back of the studio, accommodating a variety of functions within a consistent black backdrop. The wall houses the kitchen, sample storage, office storage, and a chalkboard collaboration space. A perforated metal bulkhead lines the perimeter, concealing the mechanical systems and ductwork, allowing the mass timber structure to be expressed and showcased within the space. A bespoke mass timber family table is at the heart of the studio and is used every day for lunch, for collaboration sessions, and as a place to gather for special events. Meeting and breakout spaces are allocated to the ends of the studio, providing spaces for people to collaborate without breaking up the open studio environment.
Calgary Transitway Stations

Web Profile: Calgary Transitway Stations
The Transitway network criss-crosses all over the city, with over 100 stops and stations of varying sizes and scales. This meant our design solution would need to be easily repeatable and adaptable to numerous scales and site conditions. Wood provides us with a high quality and warm finish material; in a cross-laminated application (CLT), we found that wood also gave us an opportunity to easily adapt to the varying scales and site conditions. We created three scales of roof, using three, four, and five timber laminations to create over 15 different station configurations.
Due to its lightweight and excellent spanning capabilities, CLT allowed us to prefabricate the station roofs and deliver them to each site for a fast and clean installation. This allowed us to do all the finishing and roofing in a controlled environment, resulting in a higher quality end product for the city. CLT fast became our ‘Swiss Army Knife’ building material; as a singular product, it was used as our roof structure, our roofing substrate, and our finished exposed soffit, but most importantly, the image of the wood symbolizes high-quality transit throughout the city.
The use of wood, and CLT in particular, resulted in an incredibly successful architectural expression that reflects Calgary Transit’s commitment to high-quality transit and has become a ubiquitous symbol of first-choice, first-class transportation. This award-winning work is being employed on new BRT lines throughout the city and translates very well to fit any site or context while maintaining the City’s vision of a unified transit system. As a testament to its success, the city is looking at further expansions.
Congratulations to all of this year’s 2022 Prairie Wood Design Award winners!




