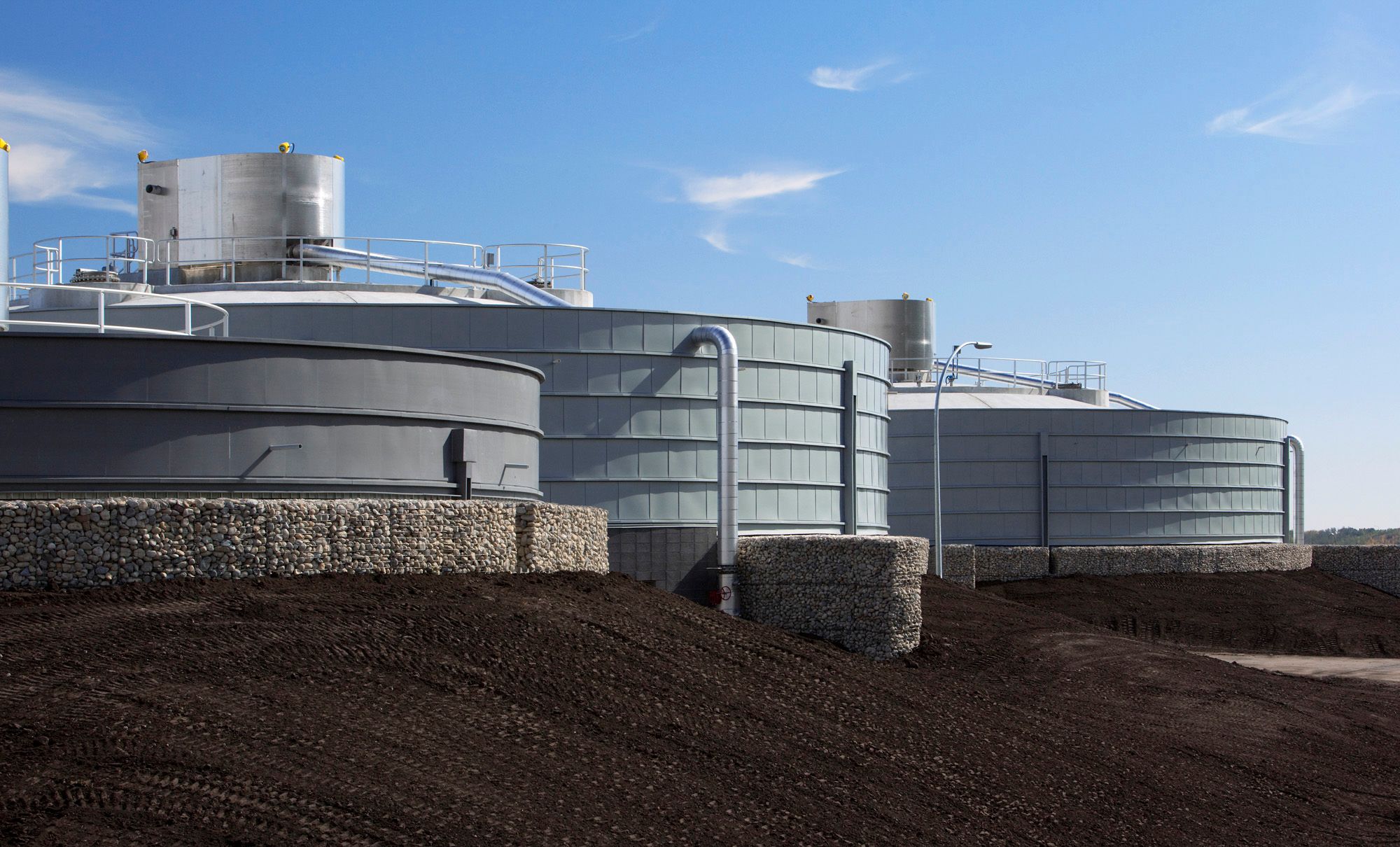
Pine Creek Wastewater Treatment Plant
Clean Water, Smart Future
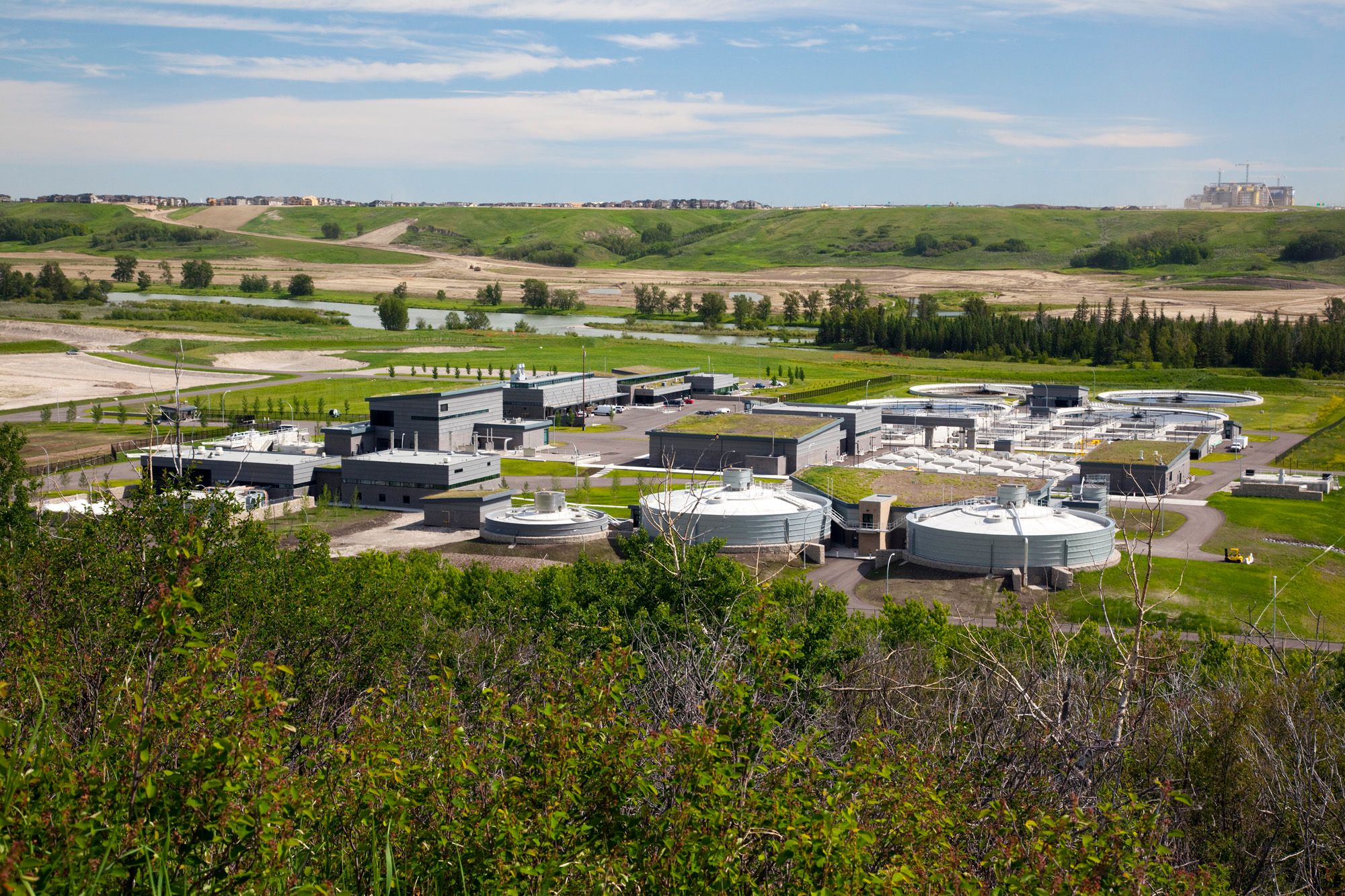
Protecting Calgary’s health, river, and future through innovation and care.
Every day, the Pine Creek Wastewater Treatment Plant works quietly behind the scenes to keep Calgary clean, healthy, and thriving. Tucked into the Bow River Valley, it serves communities across the city’s southeast—treating millions of litres of water before returning it safely to the river.
Designed with intention, Pine Creek blends into its natural surroundings with green roofs, earth berms, and materials that soften its industrial form. Inside, the facility is more than pipes and tanks—it’s a place where people work, learn, and innovate. Offices, training rooms, and public education spaces all come together under one roof, supporting both the staff who keep Calgary’s water safe and the community they serve.
Sustainability is woven into every detail. Methane from the treatment process heats buildings, and reclaimed water irrigates nearby landscapes—helping Calgary use its resources wisely.
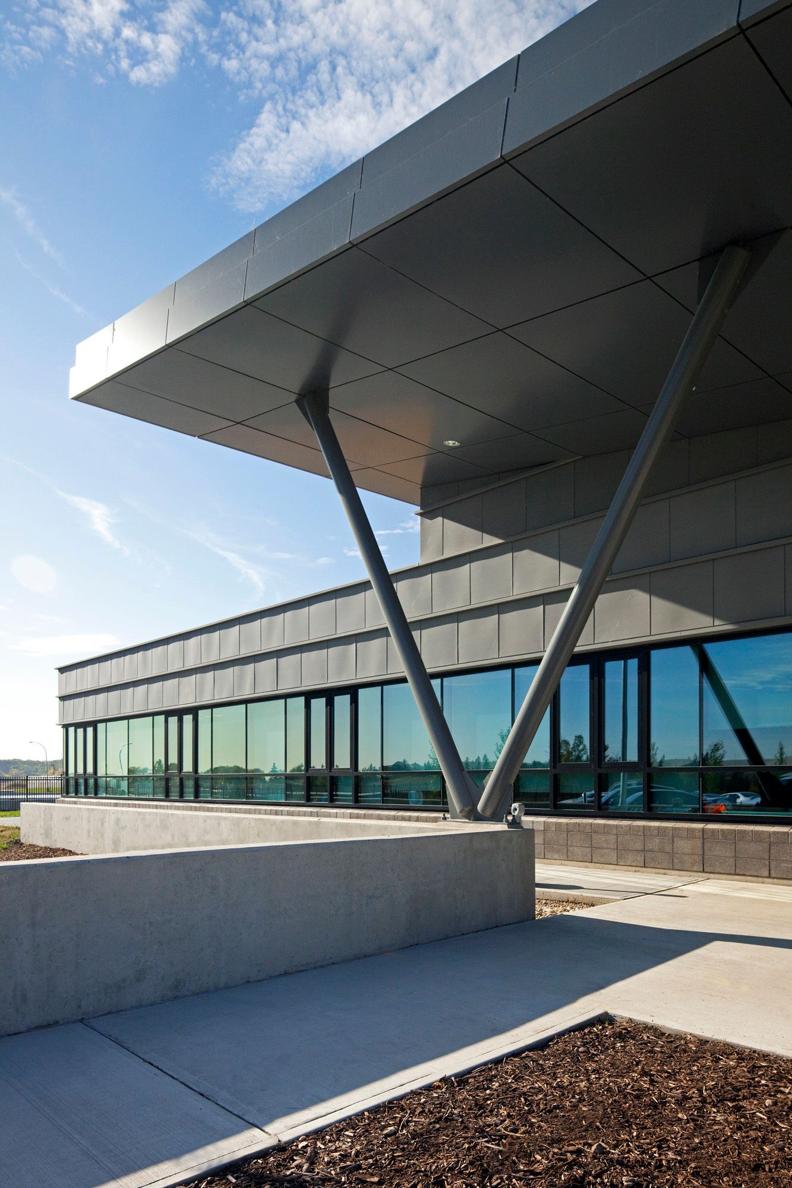
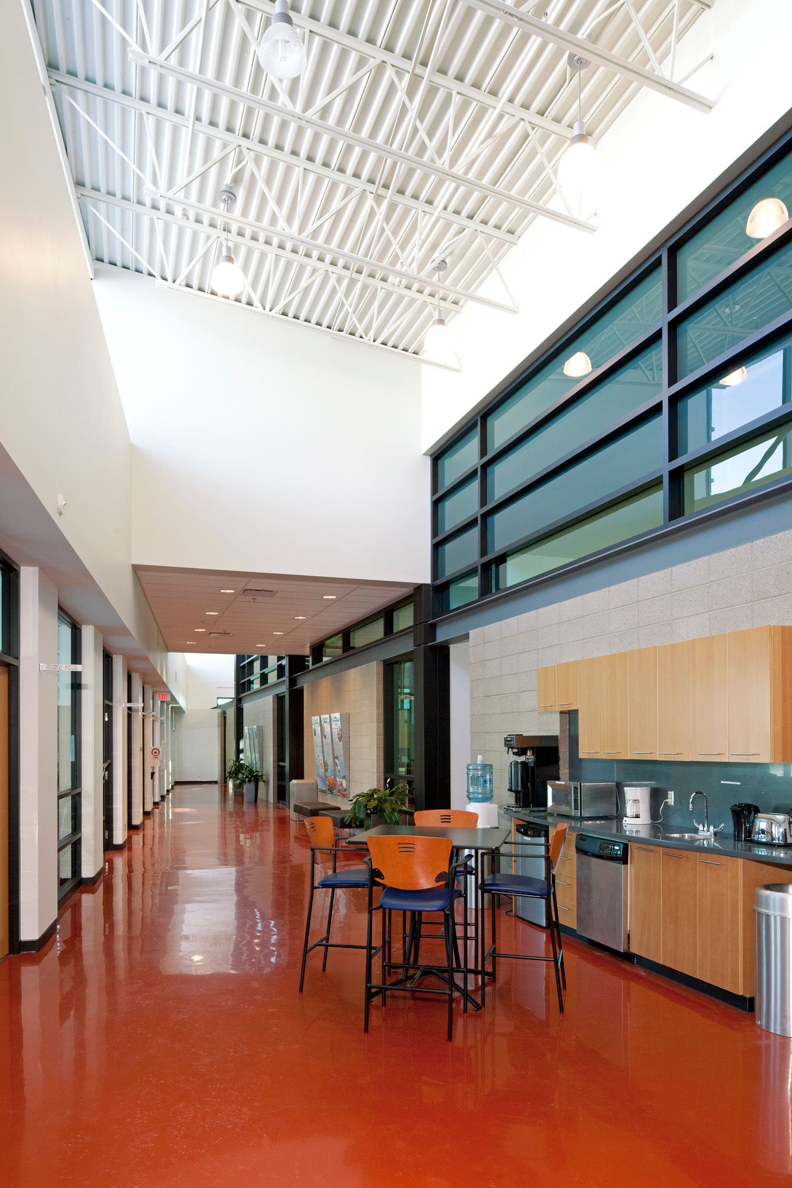
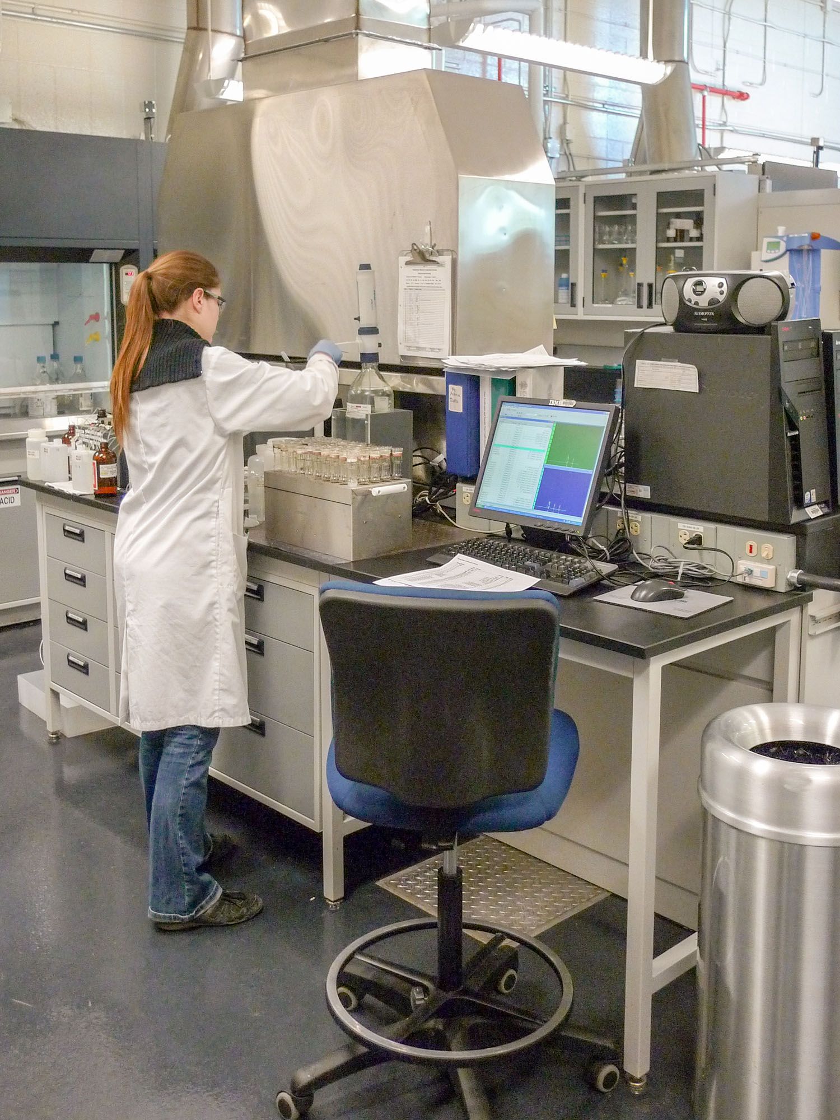
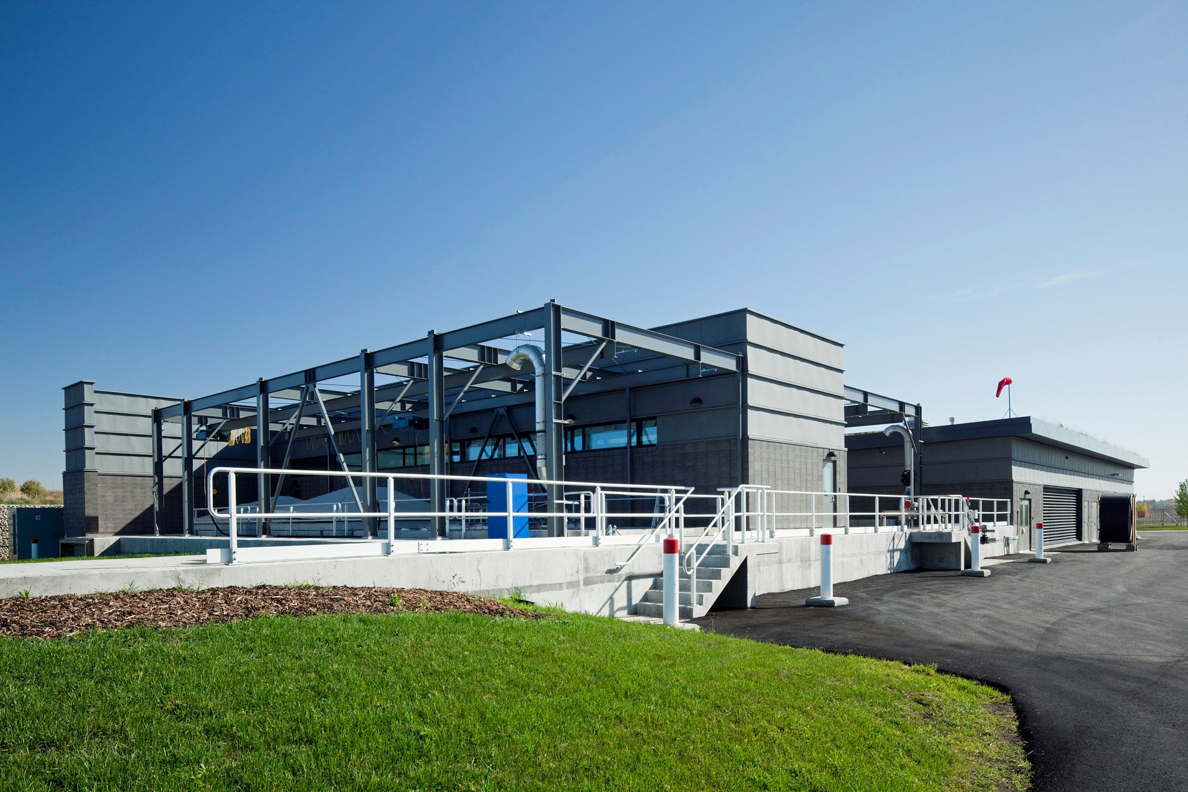
Pine Creek is also home to ACWA – Advancing Canadian Water Assets, a first-of-its-kind research facility in partnership with the University of Calgary. Here, scientists explore new ways to protect ecosystems and strengthen our relationship with water—testing everything from AI tools that monitor microplastics to algae that can both clean water and produce biofuels.
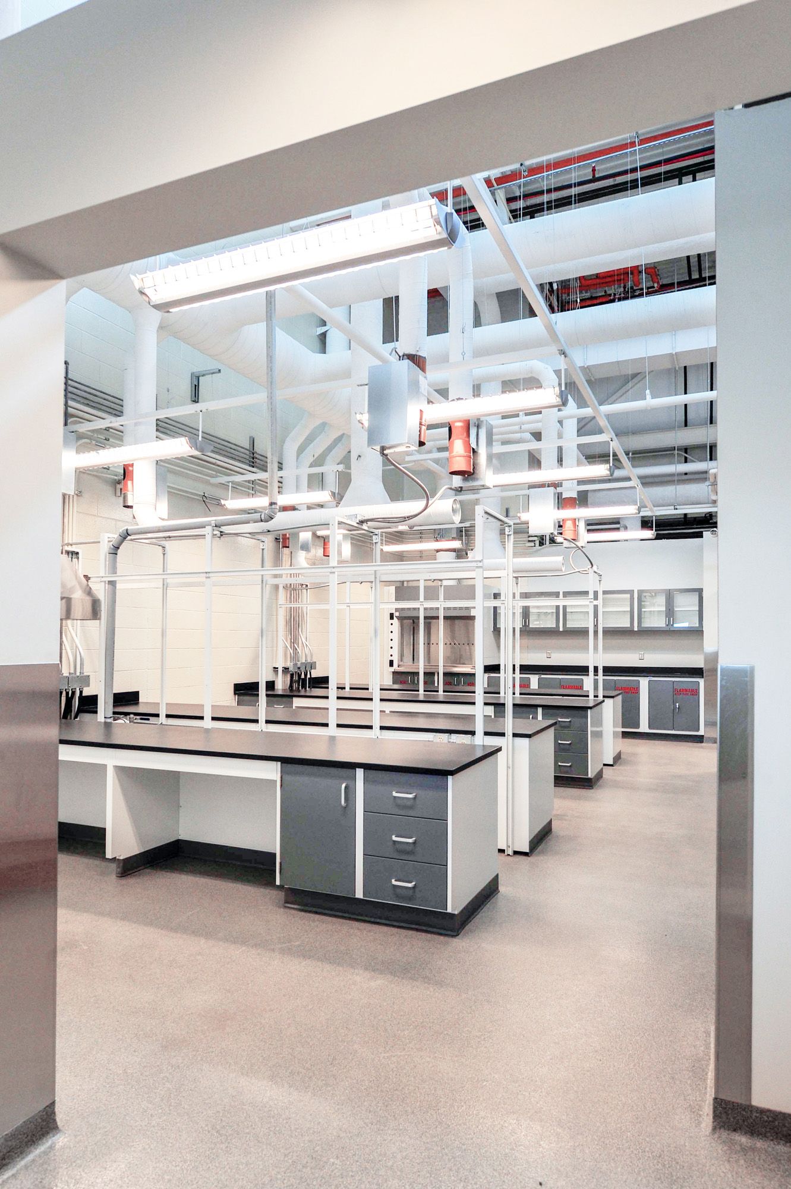
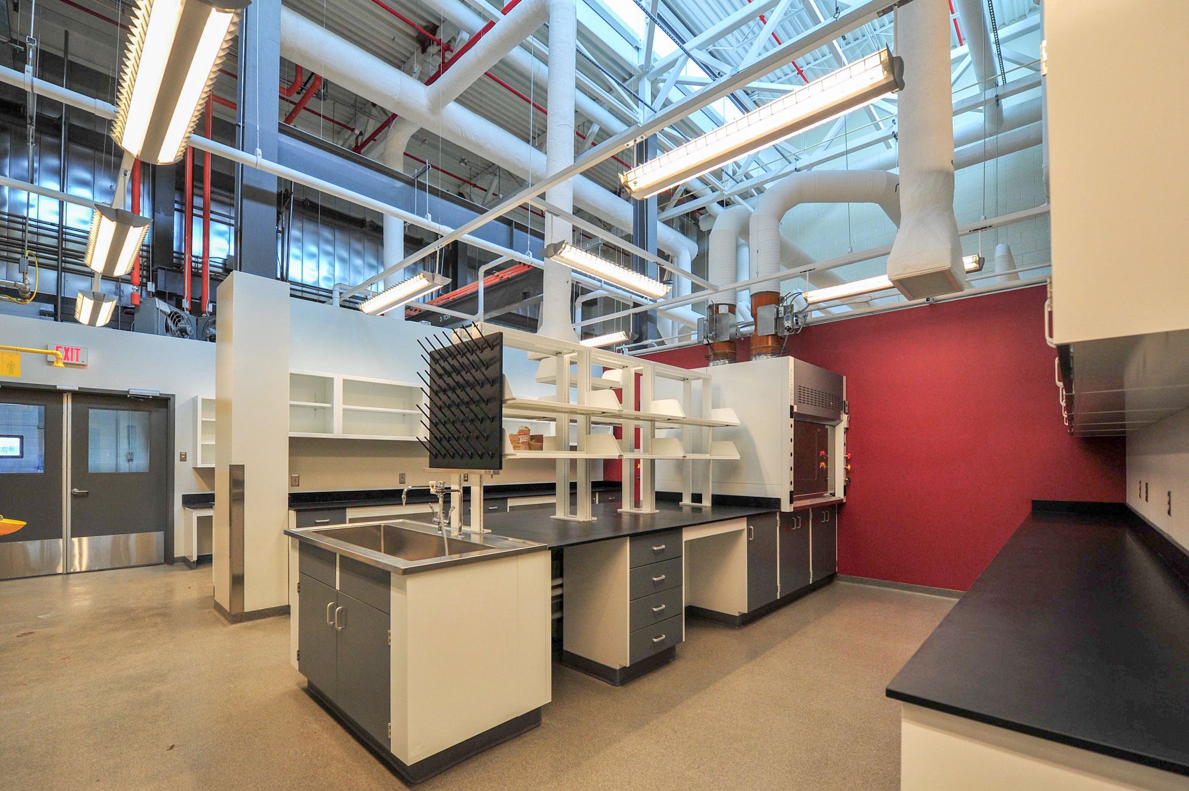
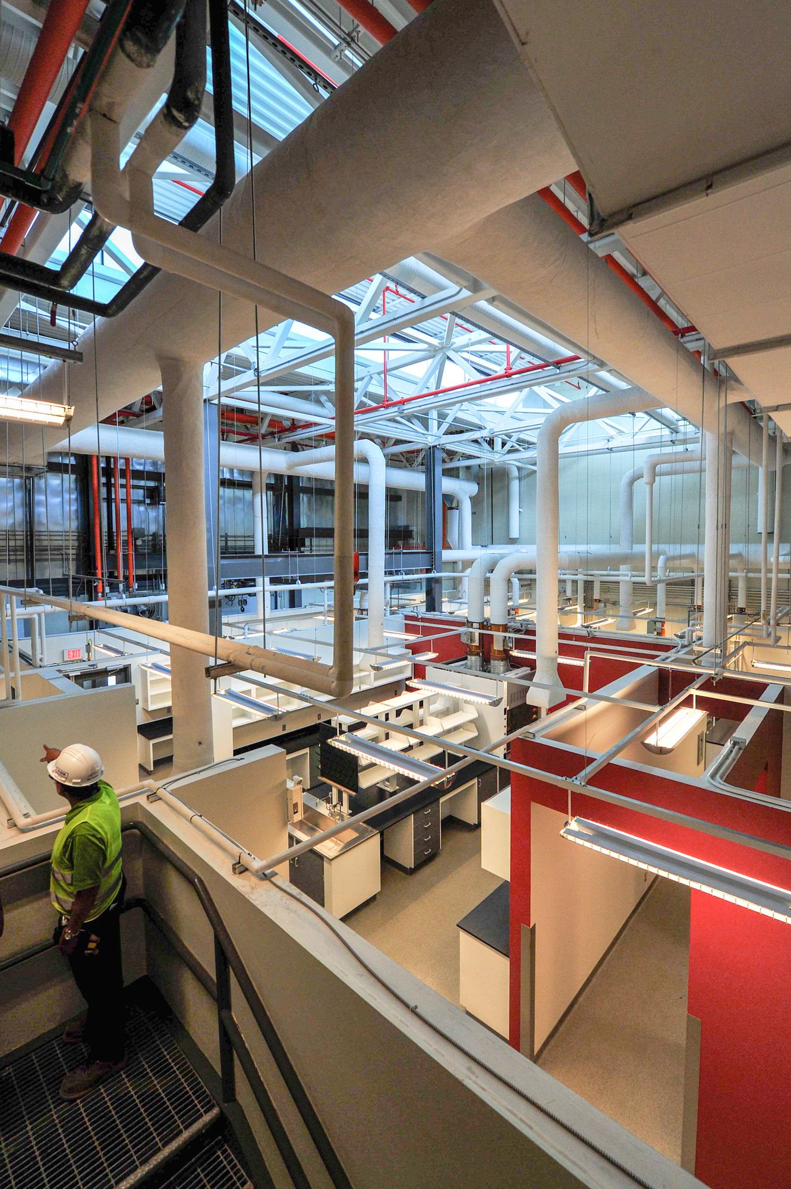
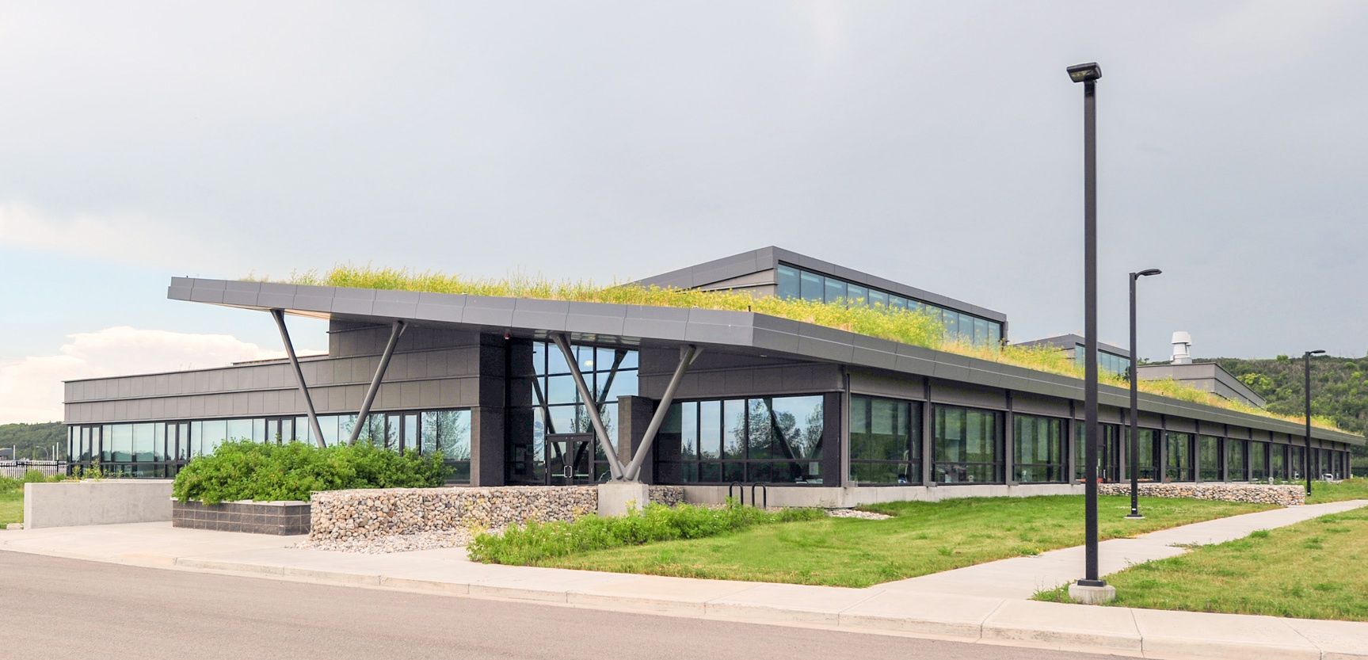
As Calgary grows and the climate changes, Pine Creek stands as more than essential infrastructure. It is a model of resilience, care, and innovation—safeguarding our river, supporting research that benefits the world, and ensuring a clean, sustainable future for generations to come.
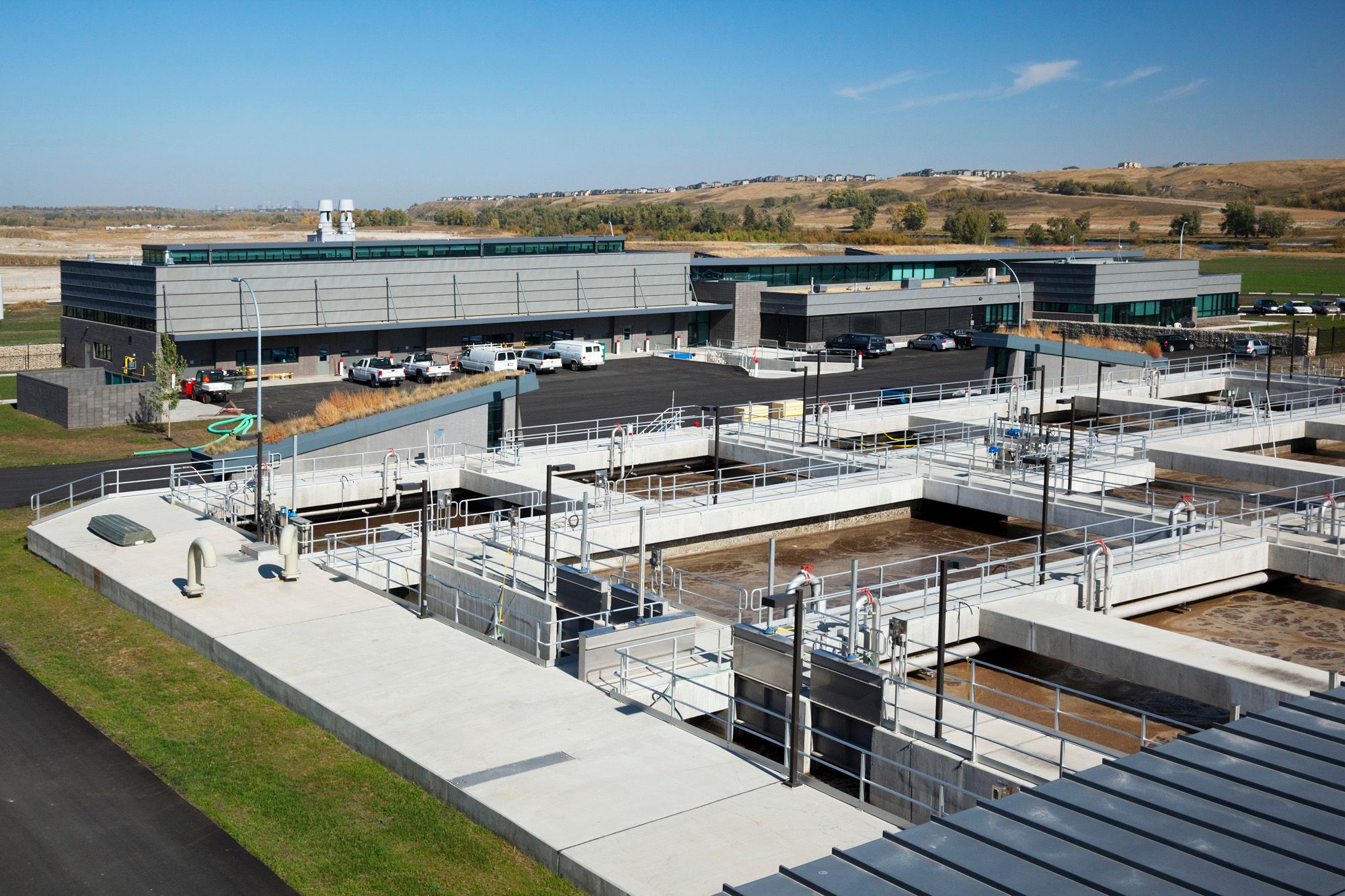
"There are a limited number of labs within wastewater treatment plants that can do this sort of work."