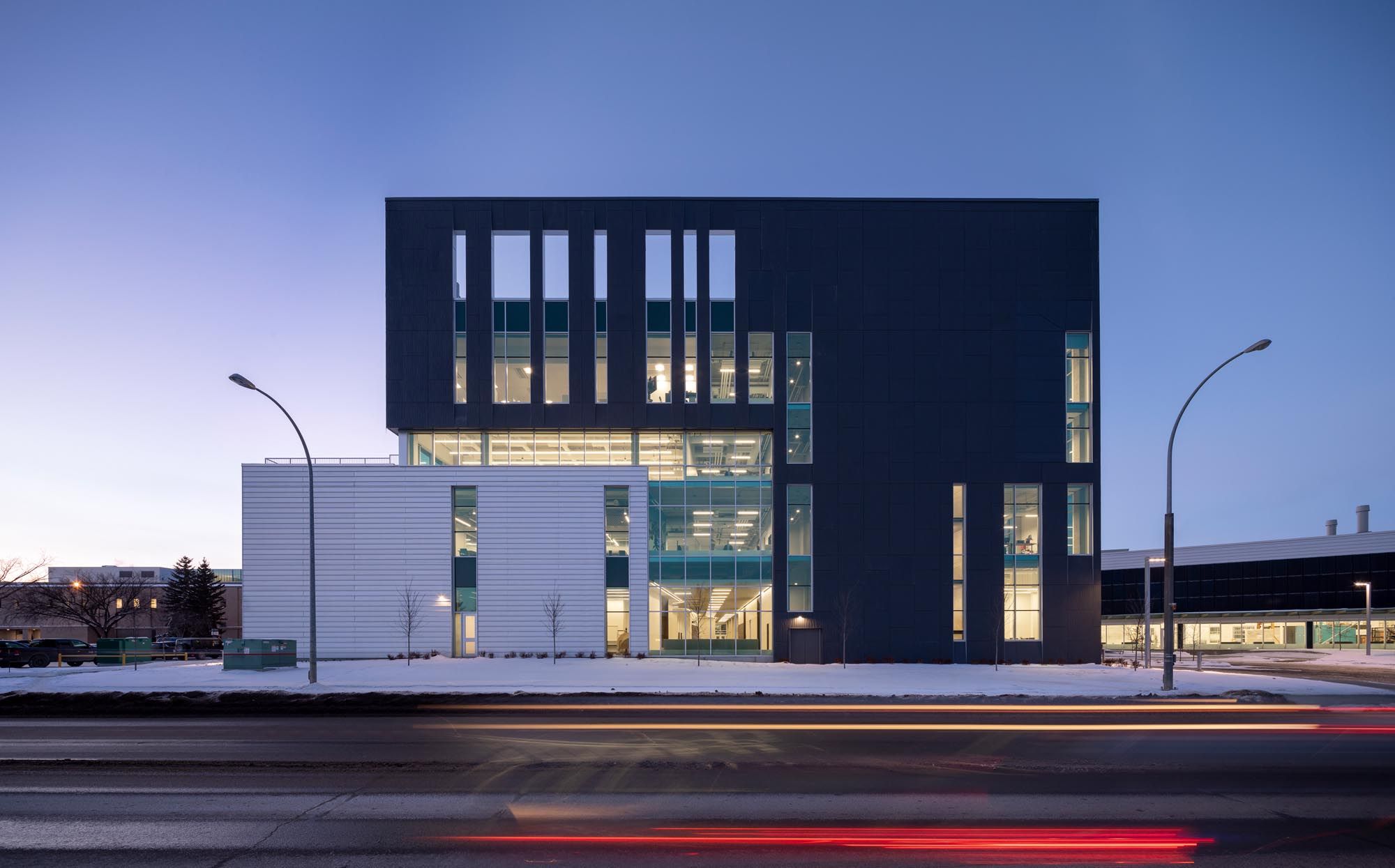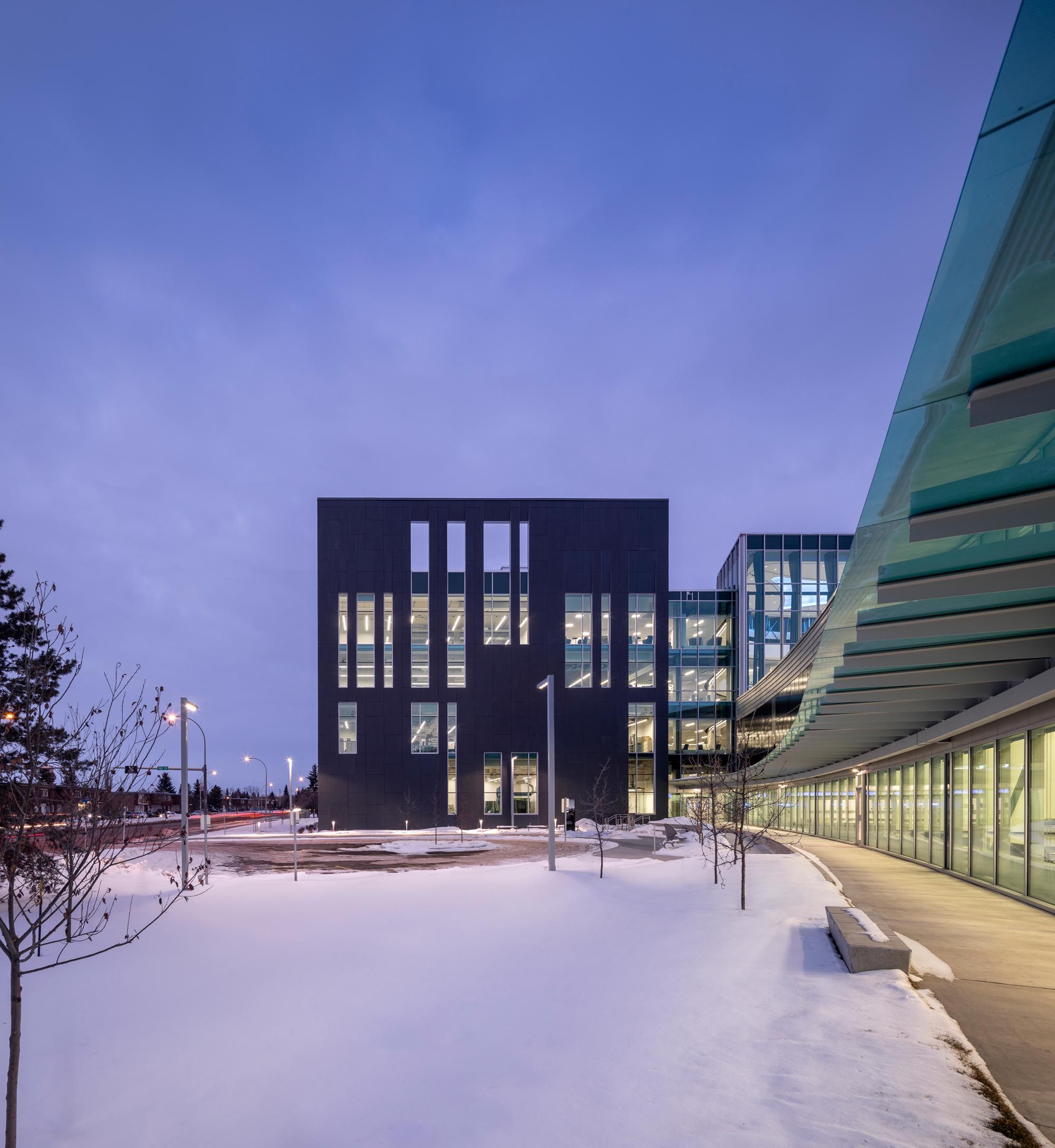
Productivity + Innovation Centre, NAIT
Next Generation Learning
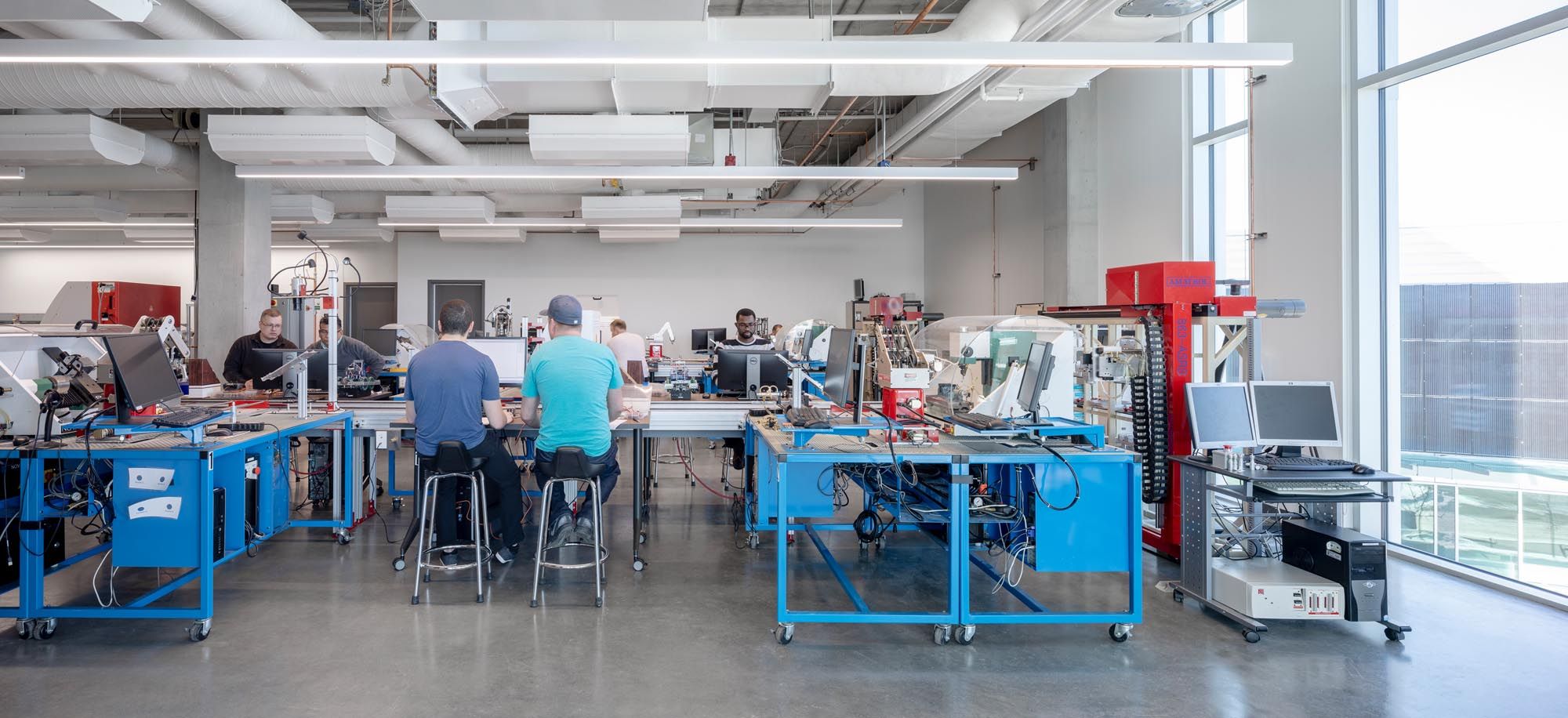
A collaborative home for innovation, applied research, and industry partnership at the edge of NAIT’s main campus.
The Productivity and Innovation Centre (PIC) at NAIT is a place where bright ideas take shape. Designed to support advanced manufacturing, applied research, and business innovation, it brings students, faculty, and industry together in one forward-looking space, creating new pathways for learning, problem-solving, and partnership.
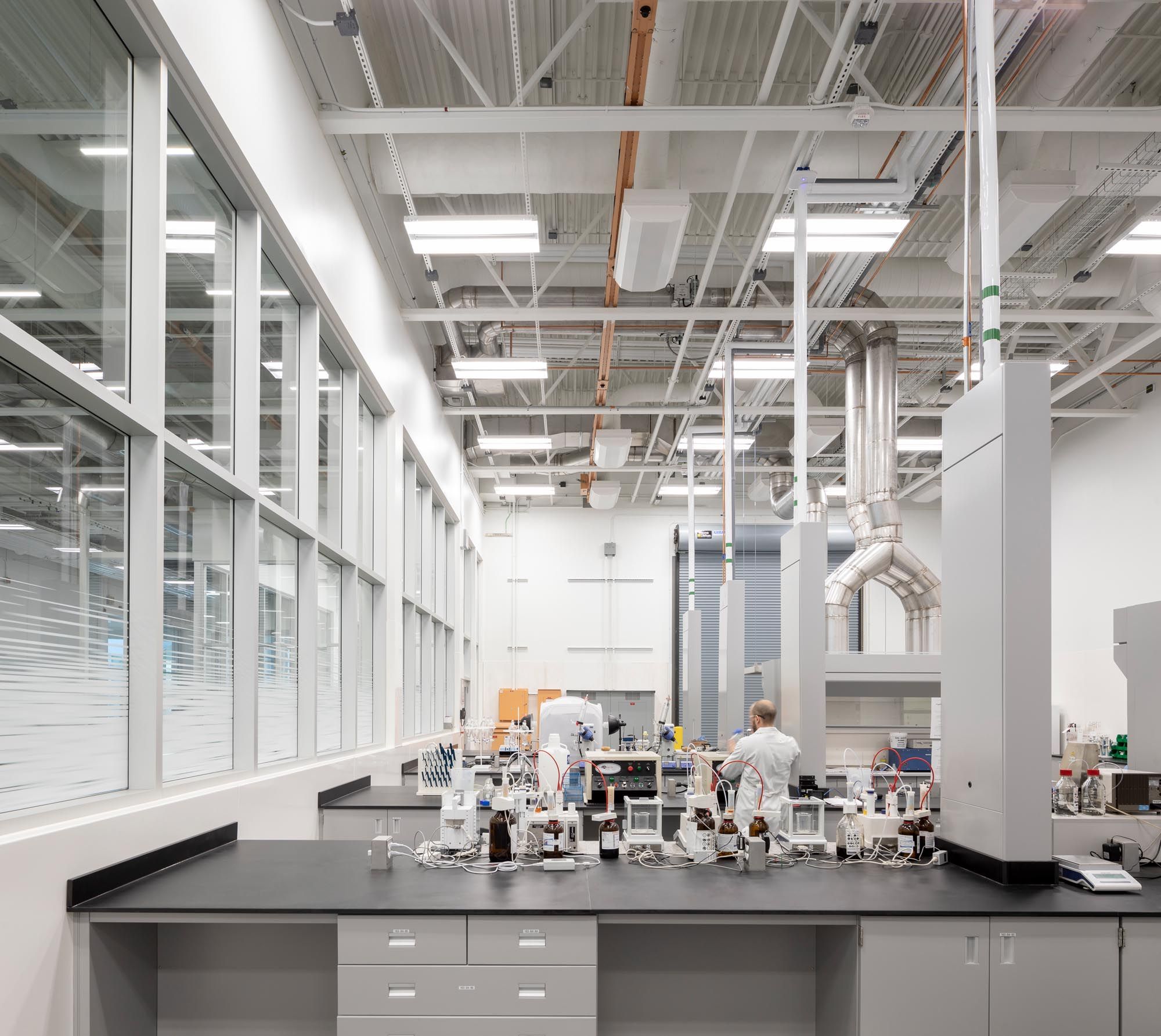
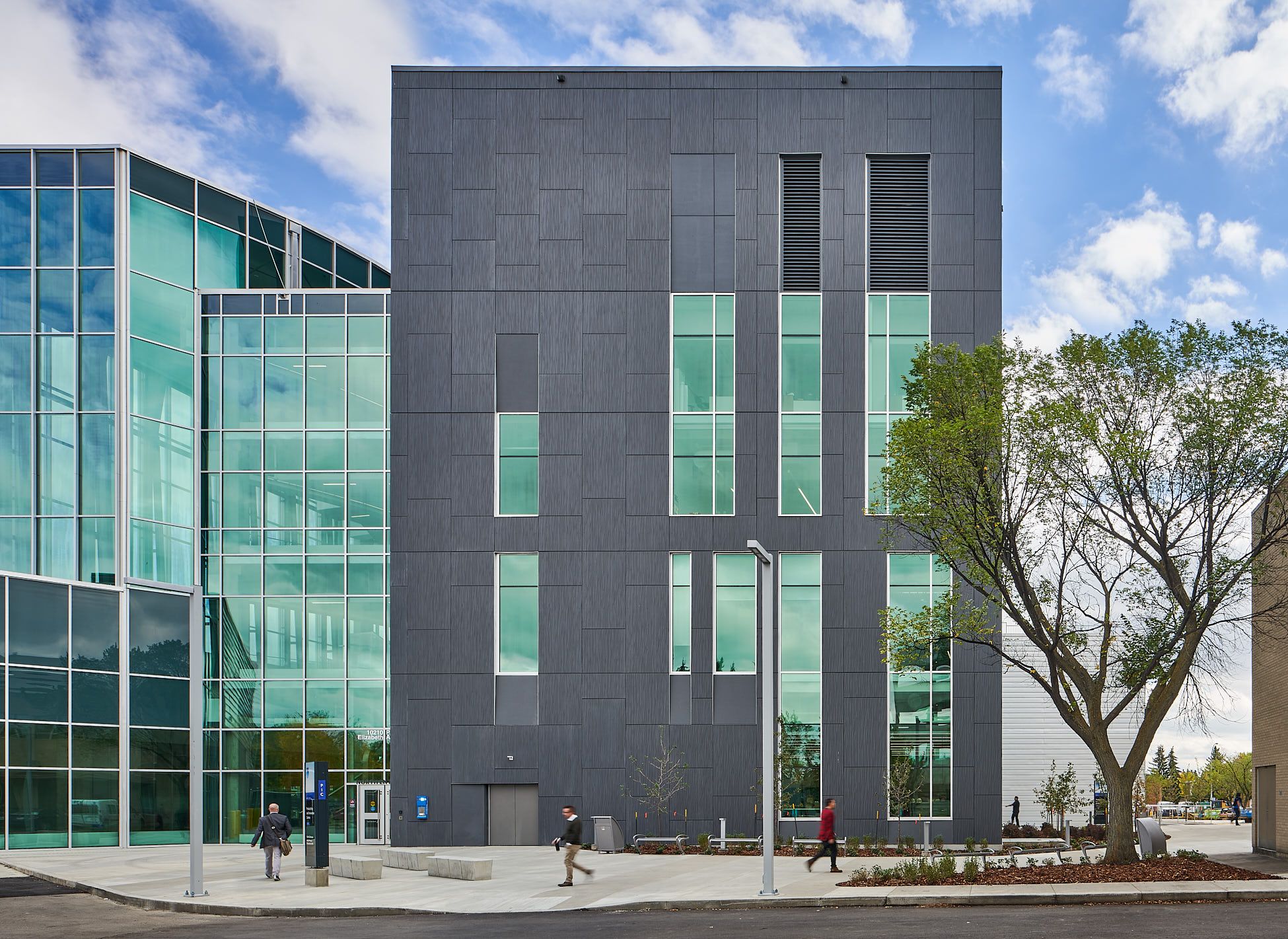
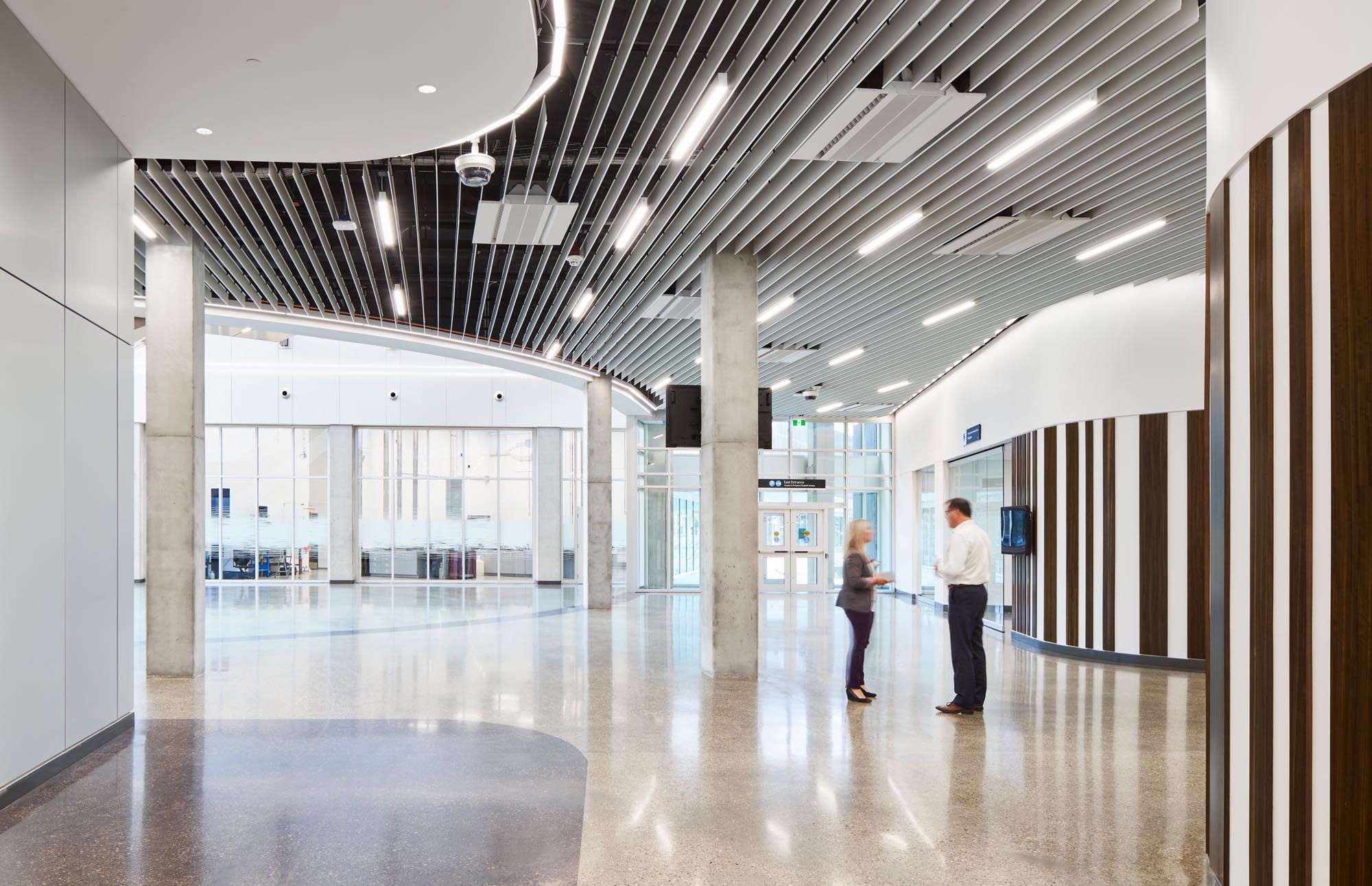
Located at the eastern edge of campus, the 190,000-square-foot building is a gateway to NAIT’s future. Inside, you’ll find fabrication labs, digital design studios, flexible classrooms, private offices, and a 400-seat lecture theatre—each designed to adapt and evolve as needs change. A four-storey atrium runs through the building’s core, bringing in natural light and offering a generous, shared space for gathering, connection, and movement. Visible from the corner of 118 Avenue and Princess Elizabeth Avenue, it acts as a welcoming landmark and a clear signal of NAIT’s presence in the city.
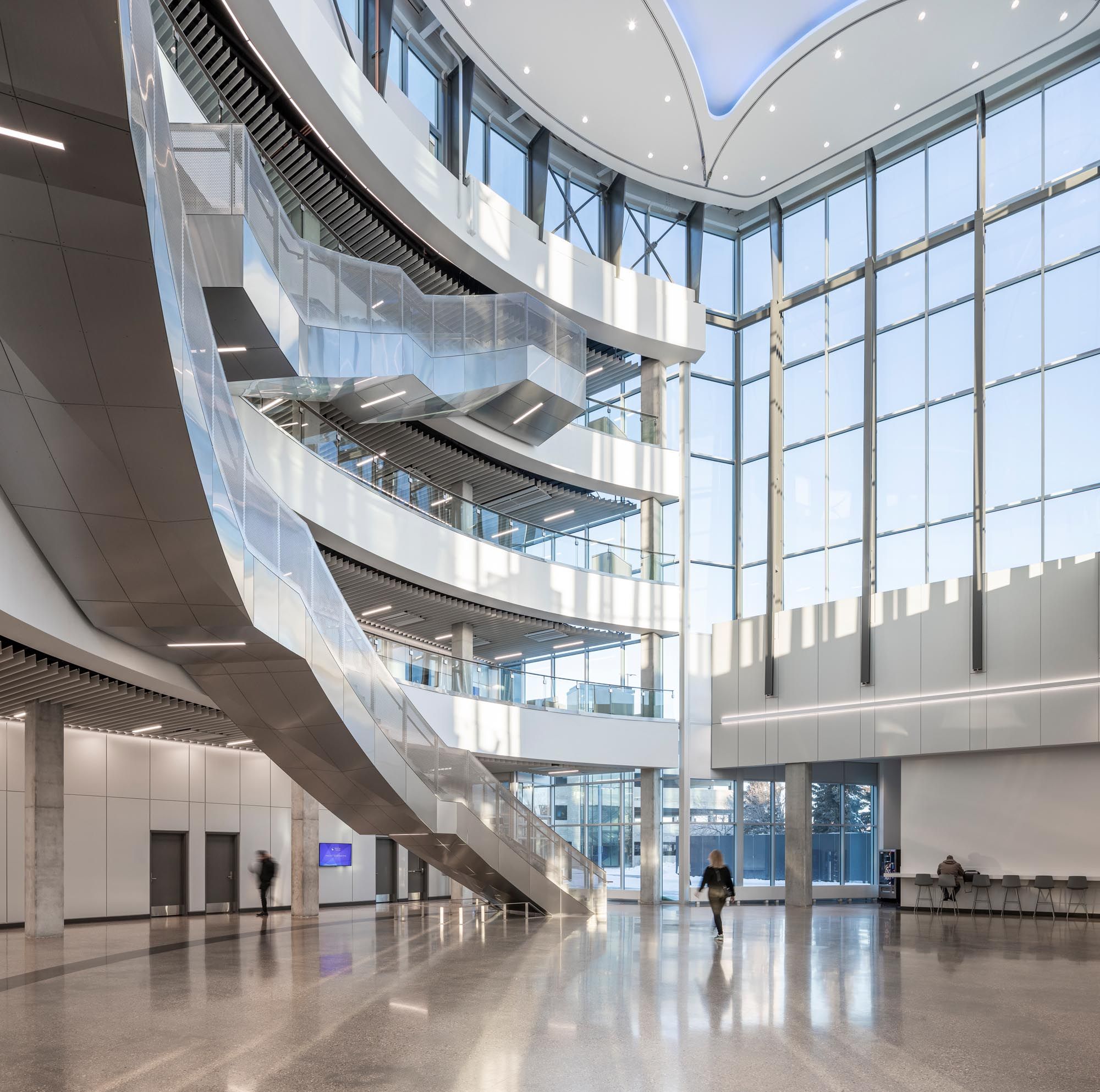
Thoughtful massing and a stepped form respond to the adjacent Westwood neighbourhood, creating a respectful edge between campus and community. A street-level canopy invites people in, while fully glazed doors along the research areas showcase NAIT’s hands-on, industry-driven approach, placing learning and innovation on full display.
Built in just 22 months, the building achieved LEED Gold certification and integrates sustainable systems, including a photovoltaic facade and high-efficiency ventilation. It’s a bold expression of NAIT’s role as a leader in practical education, economic development, and Alberta’s transition to a more innovative and sustainable future.
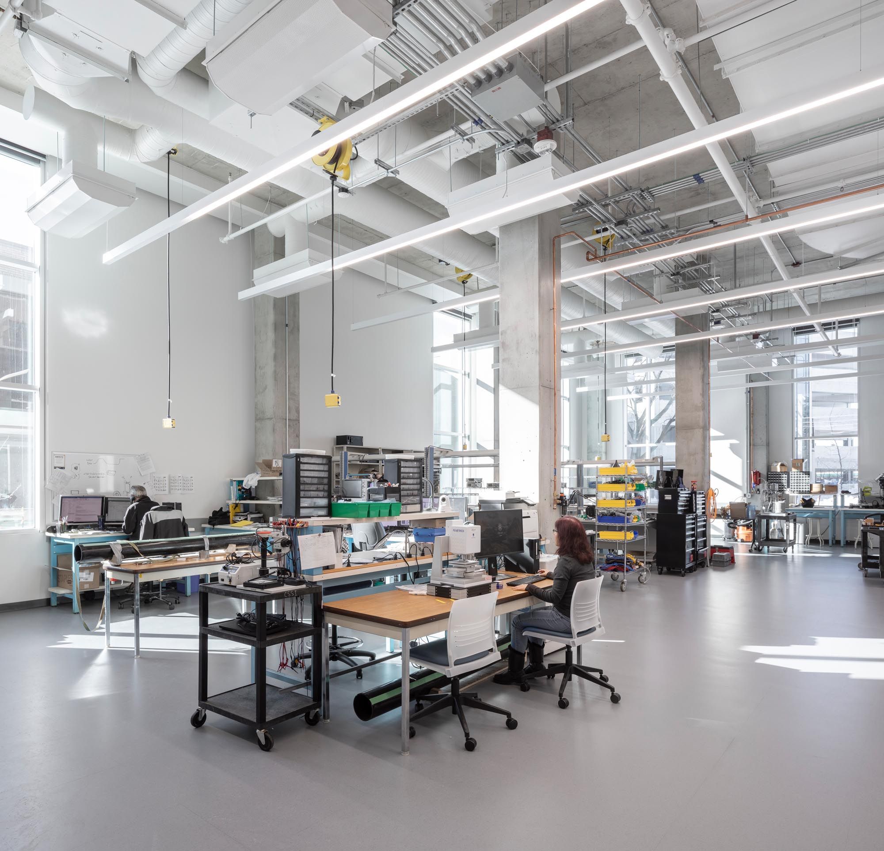
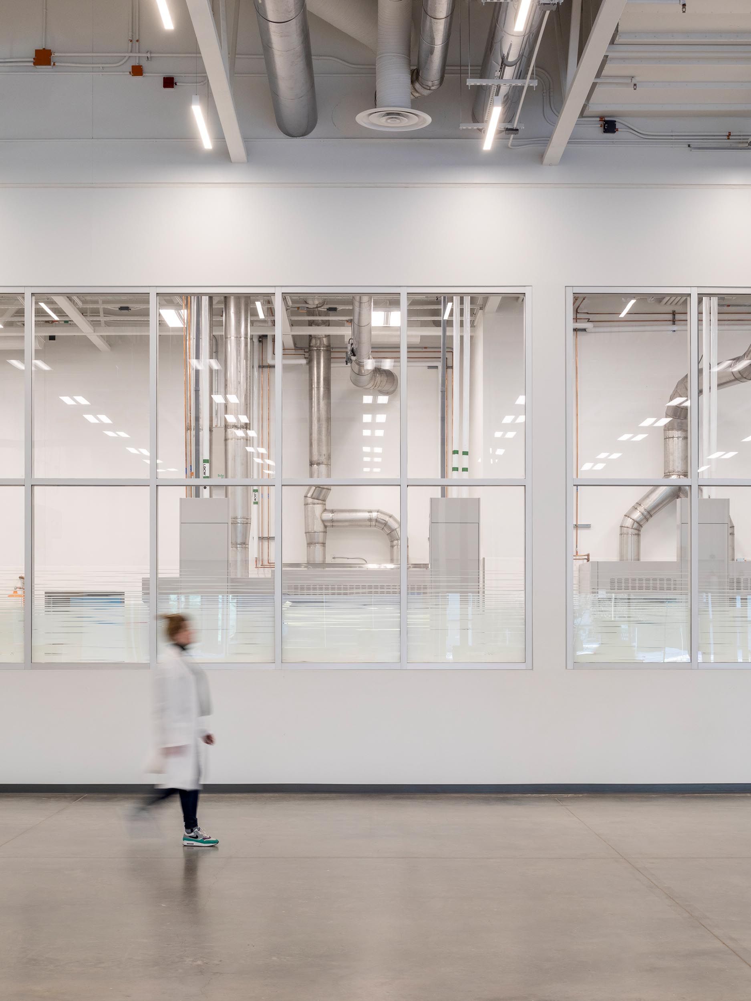
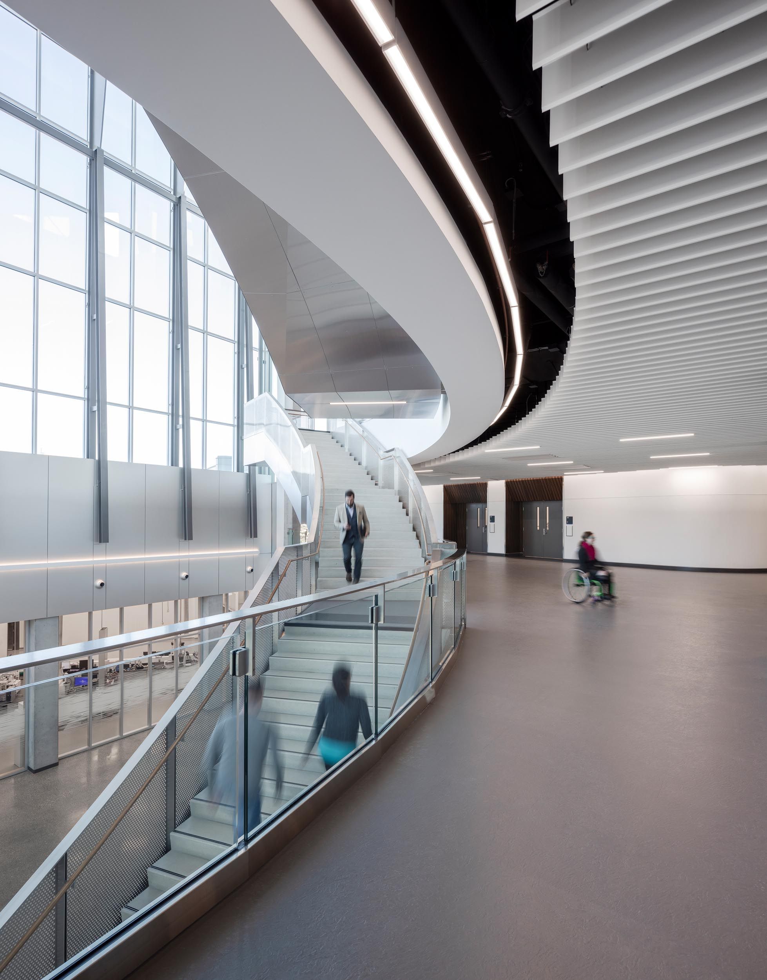
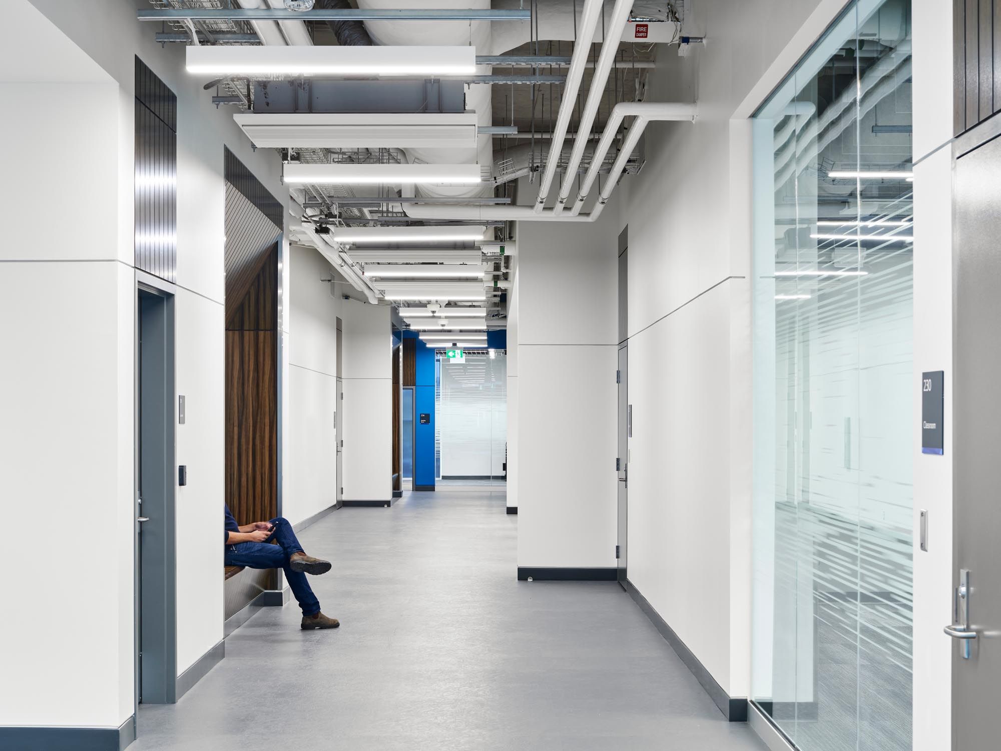
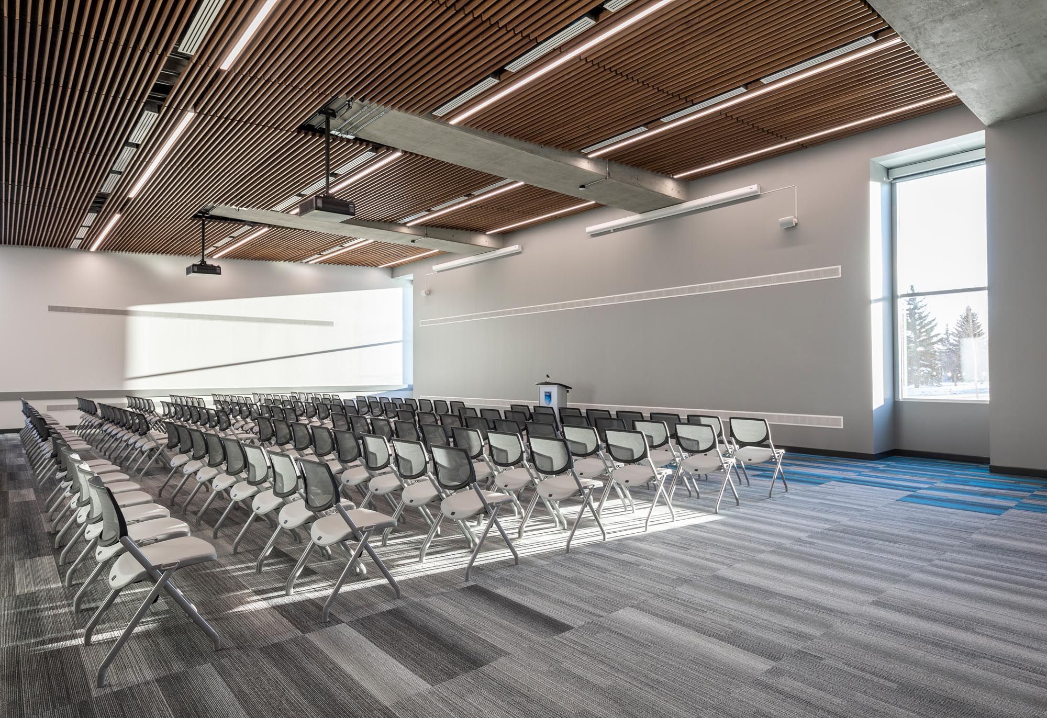
"This was a ‘pressure cooker’ of a project – technically challenging and with a very compressed schedule. The most exceptional aspect of this project was the degree to which the entire project team, and notably GEC, maintained the collaborative spirit of cooperation and teamwork."
