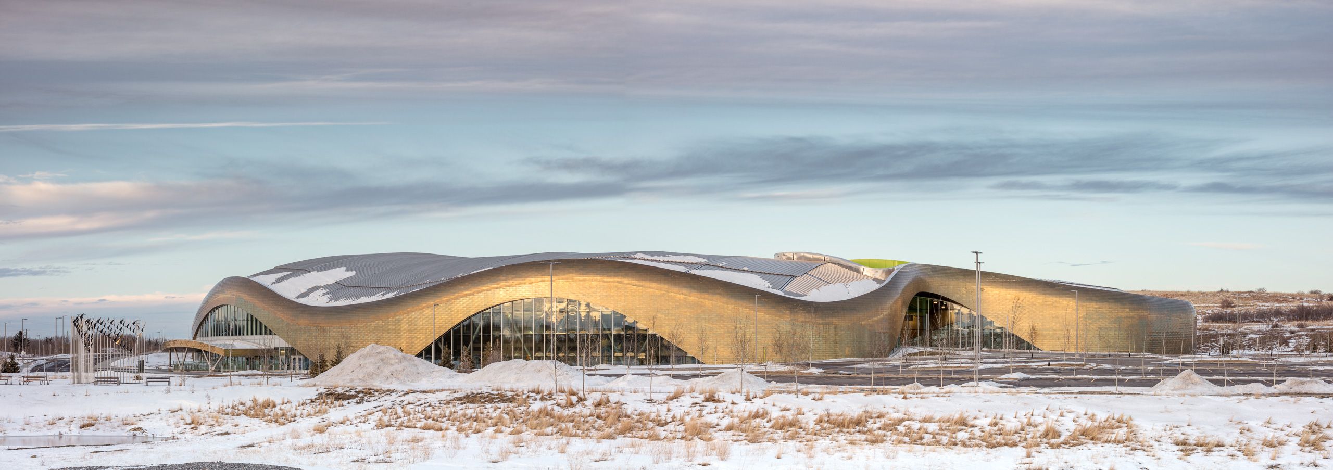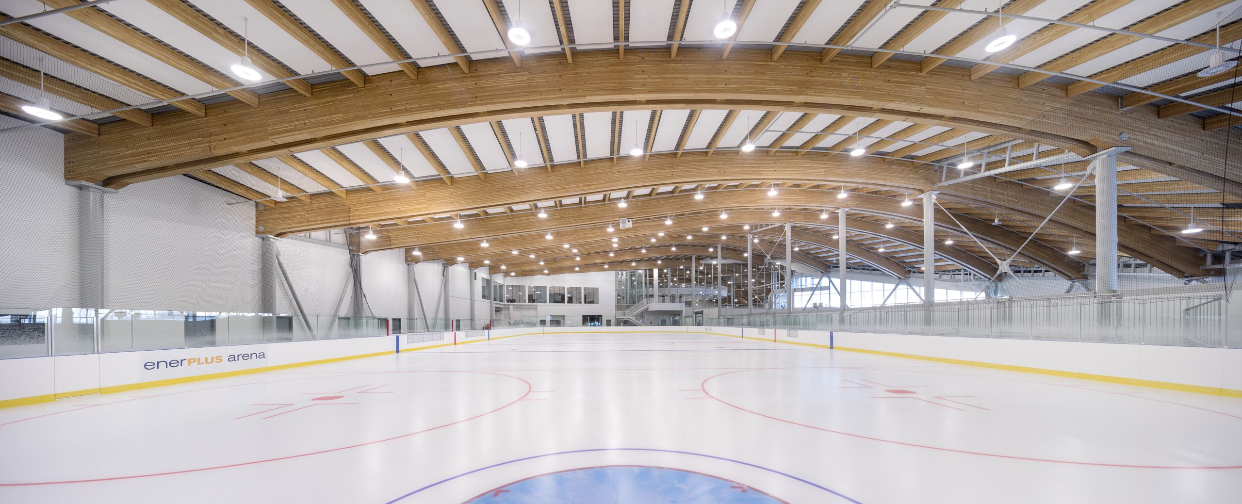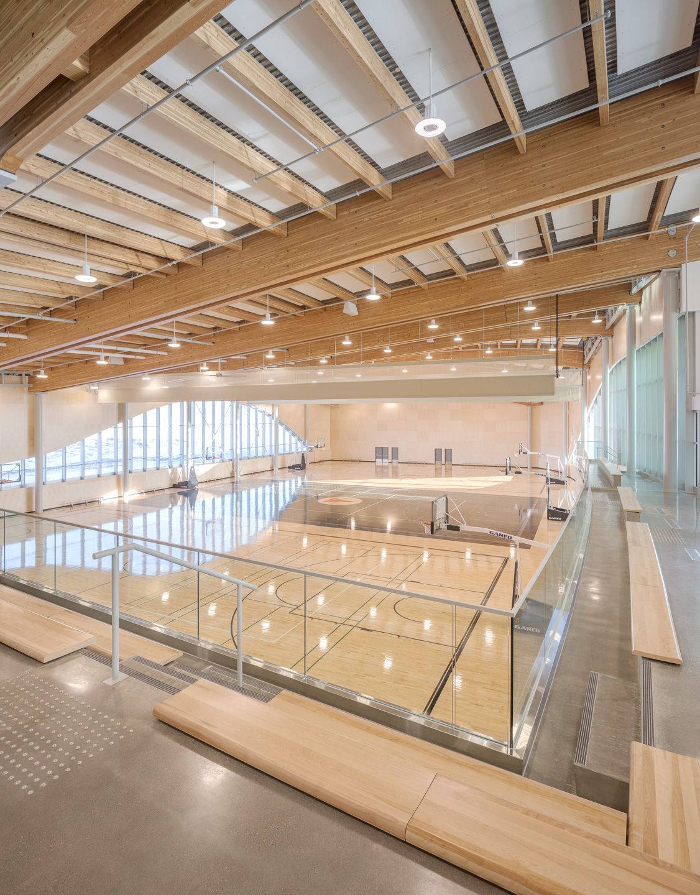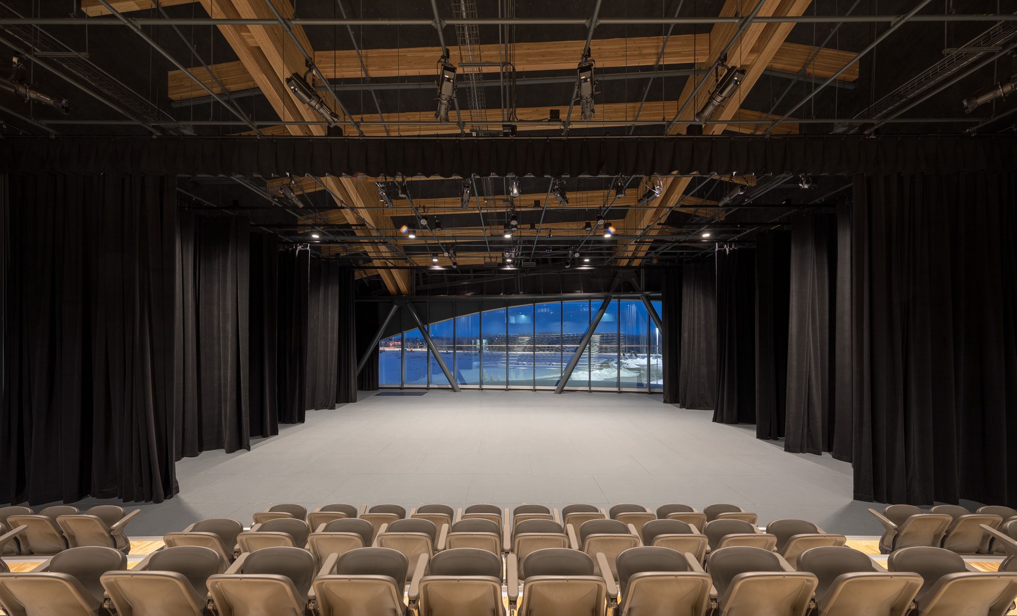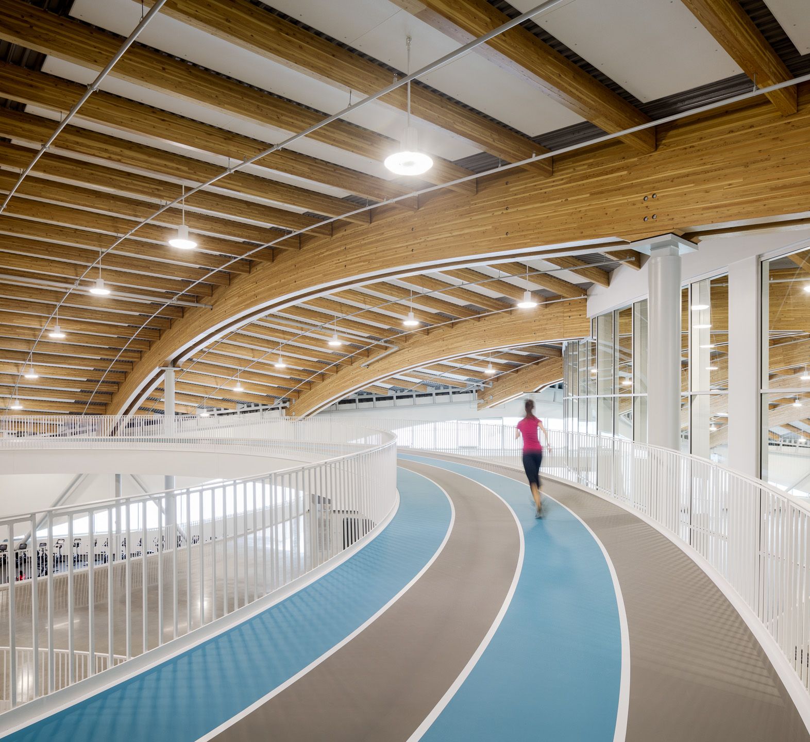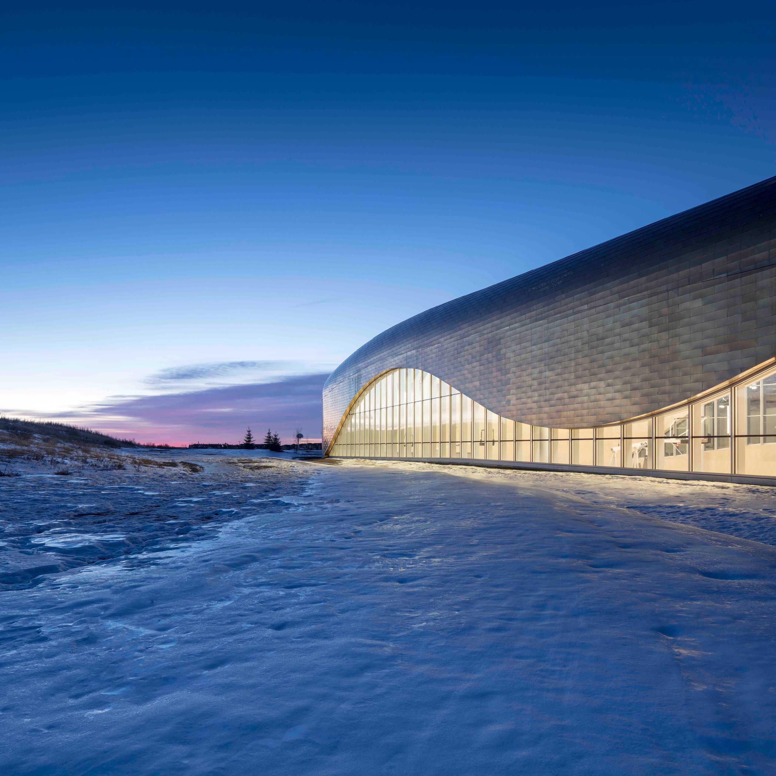
Shane Homes YMCA at Rocky Ridge
A Magnet on a Hill
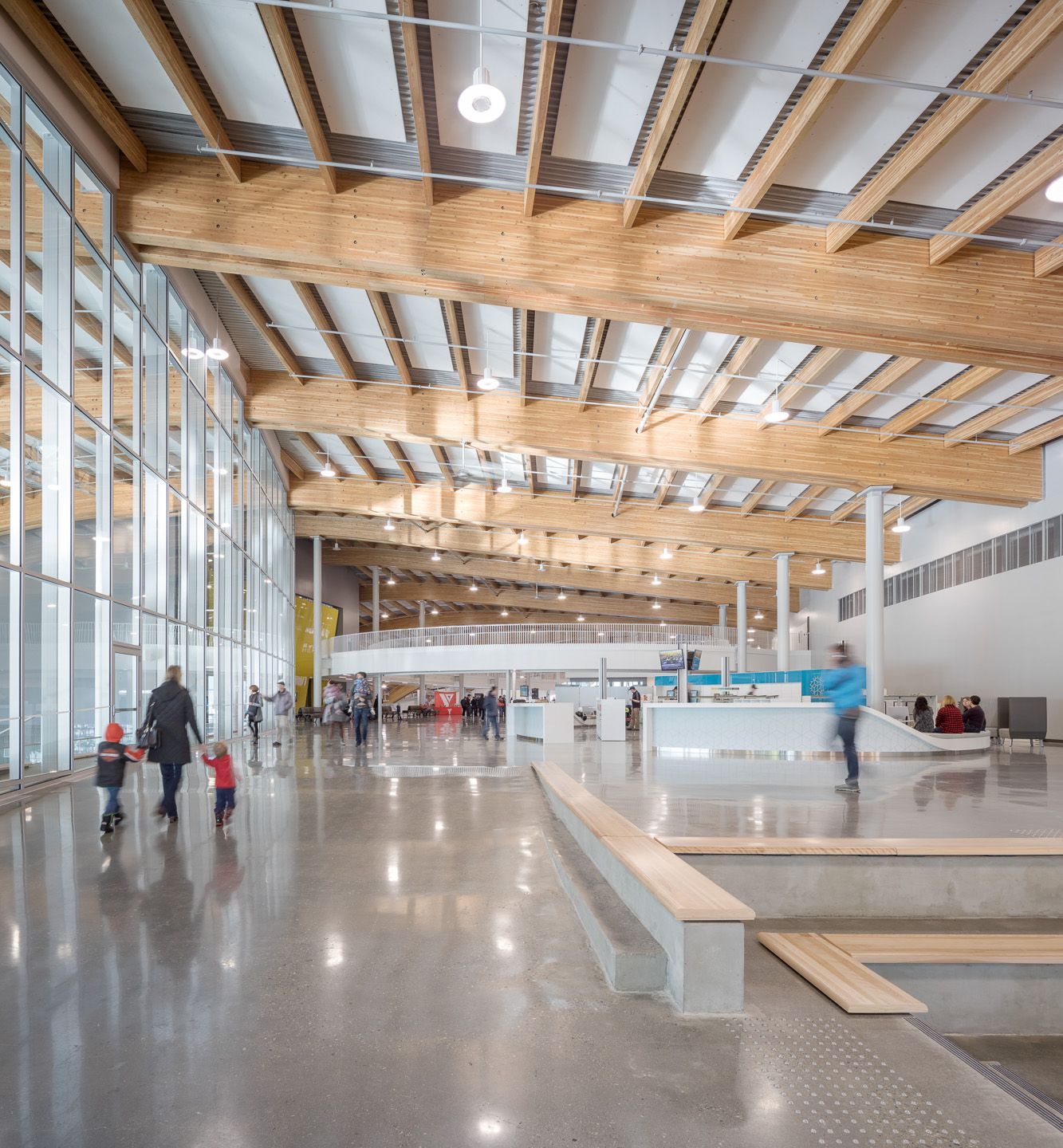
At Calgary’s edge, a bold timber form brings together sport, culture, and connection, shaping a vibrant hub for a growing community. Set into the rolling hillside of Calgary’s far northwest, the Shane Homes YMCA is more than just a recreation centre—it’s a gathering place designed to connect people, landscape, and purpose under one expansive, undulating roof.
Built on former farmland, this sixty-four-acre site offered both challenges and opportunities. Our design leaned into its natural contours, arranging the building’s many functions—arena, pool, fitness centre, library, and theatre—not across the site but through it. Spaces with tall ceilings, like the rink and gymnasium, are carefully tucked below the entry level, while others sit above or beside them in a tight, efficient section. Rather than trying to mask this complexity, we highlighted it with a sweeping timber roof that ties it all together—visually, structurally, and emotionally.
From the main entrance on the second level, visitors step into a light-filled commons that offers views into nearly every part of the facility. It’s a subtle but powerful gesture of transparency, making the building feel alive with activity and giving people an immediate sense of orientation. Whether you’ve come to swim laps, meet a friend at the library, or see a school play, you’re part of something shared.
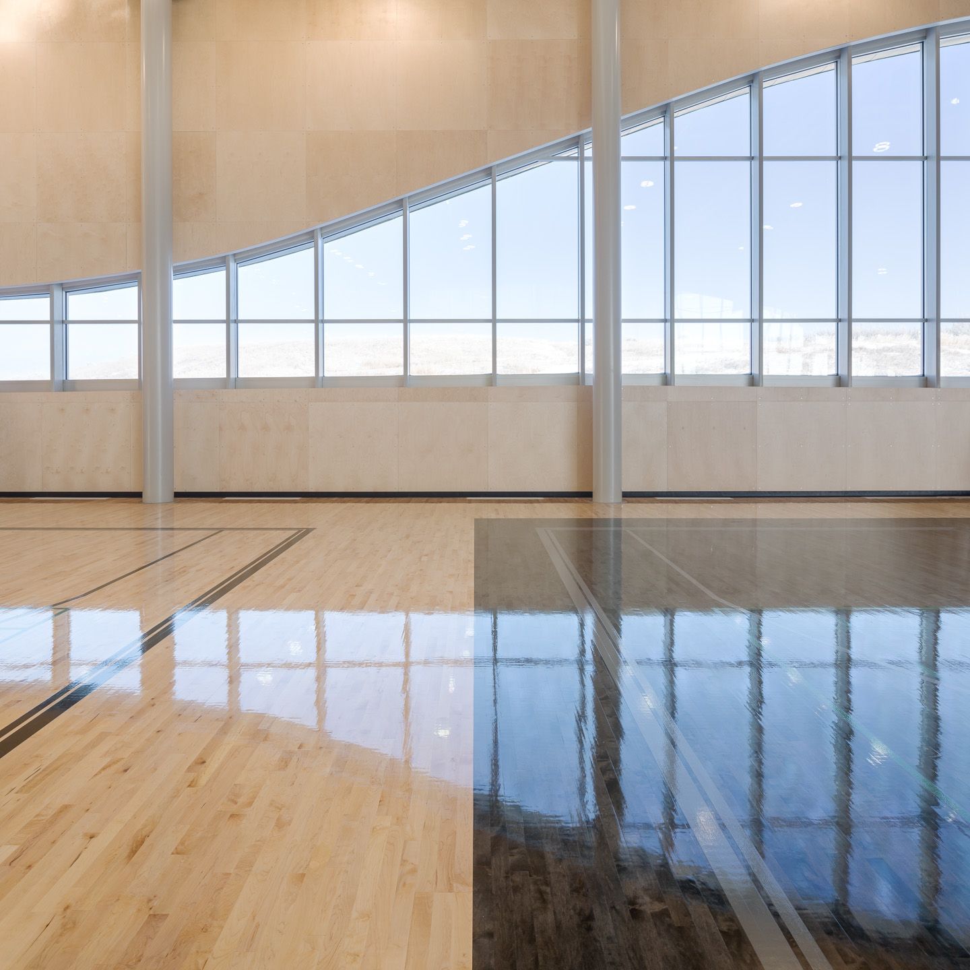
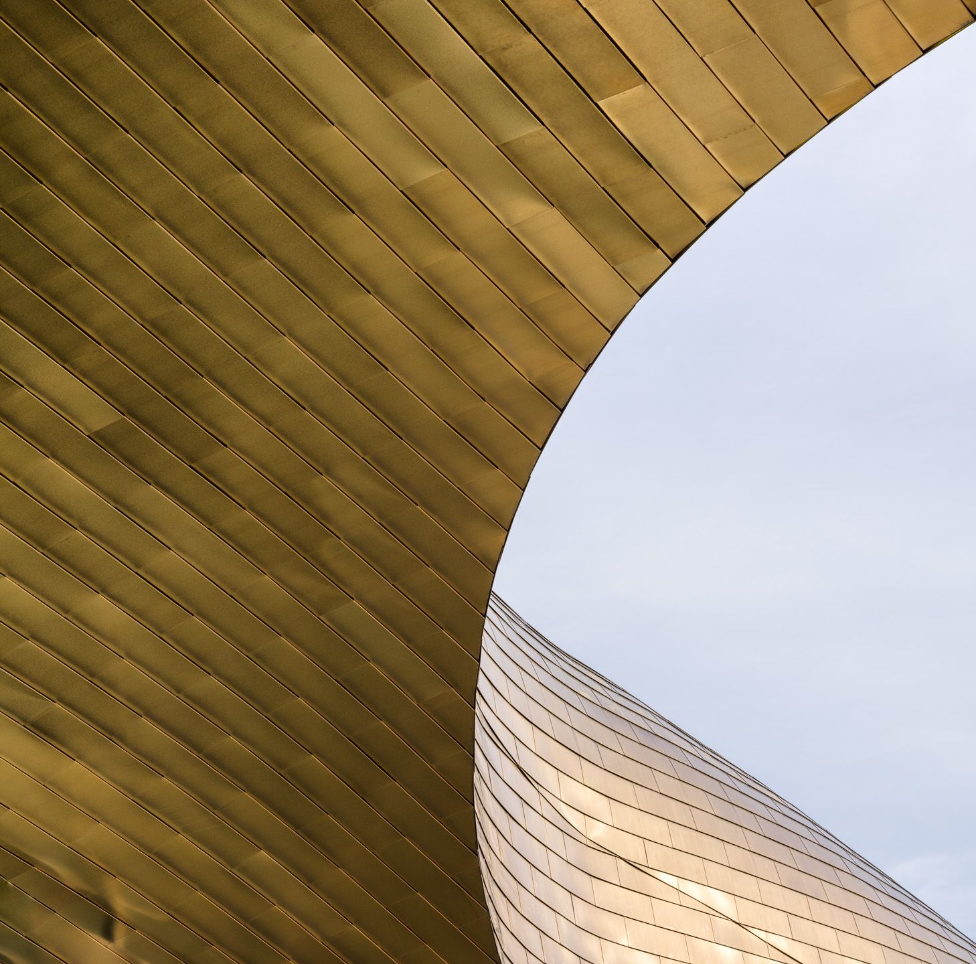
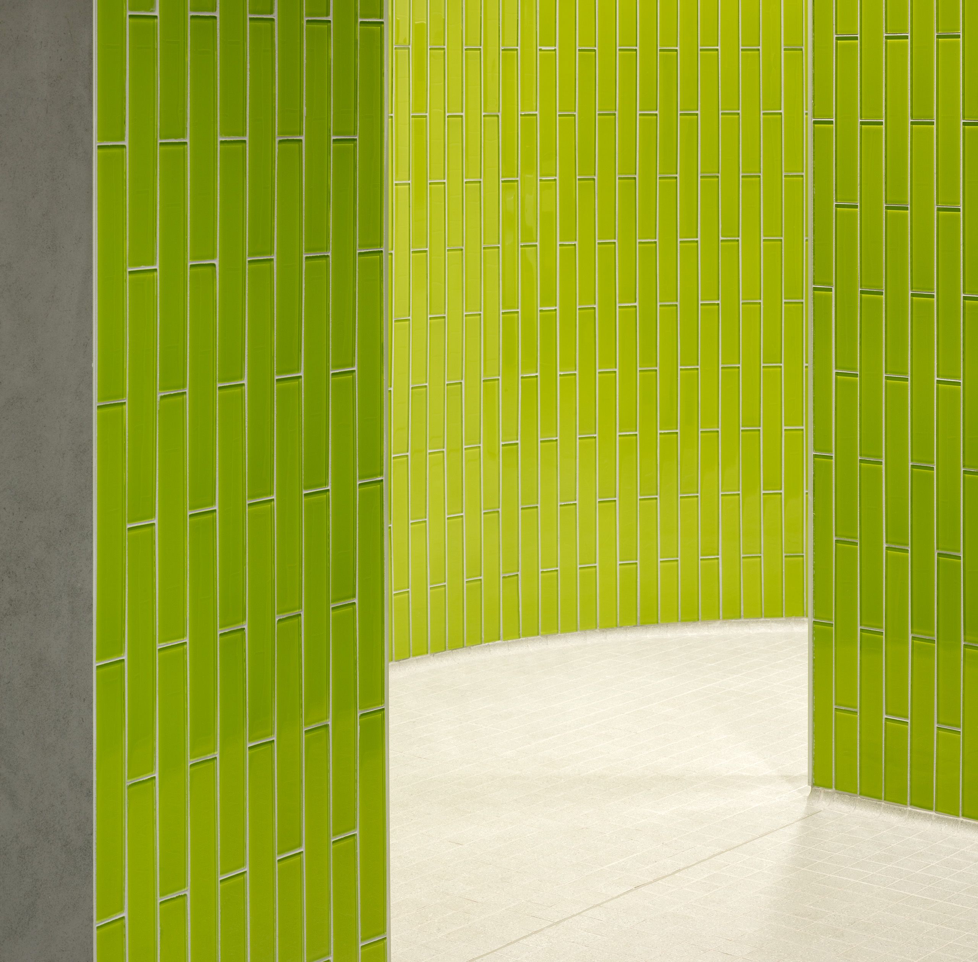
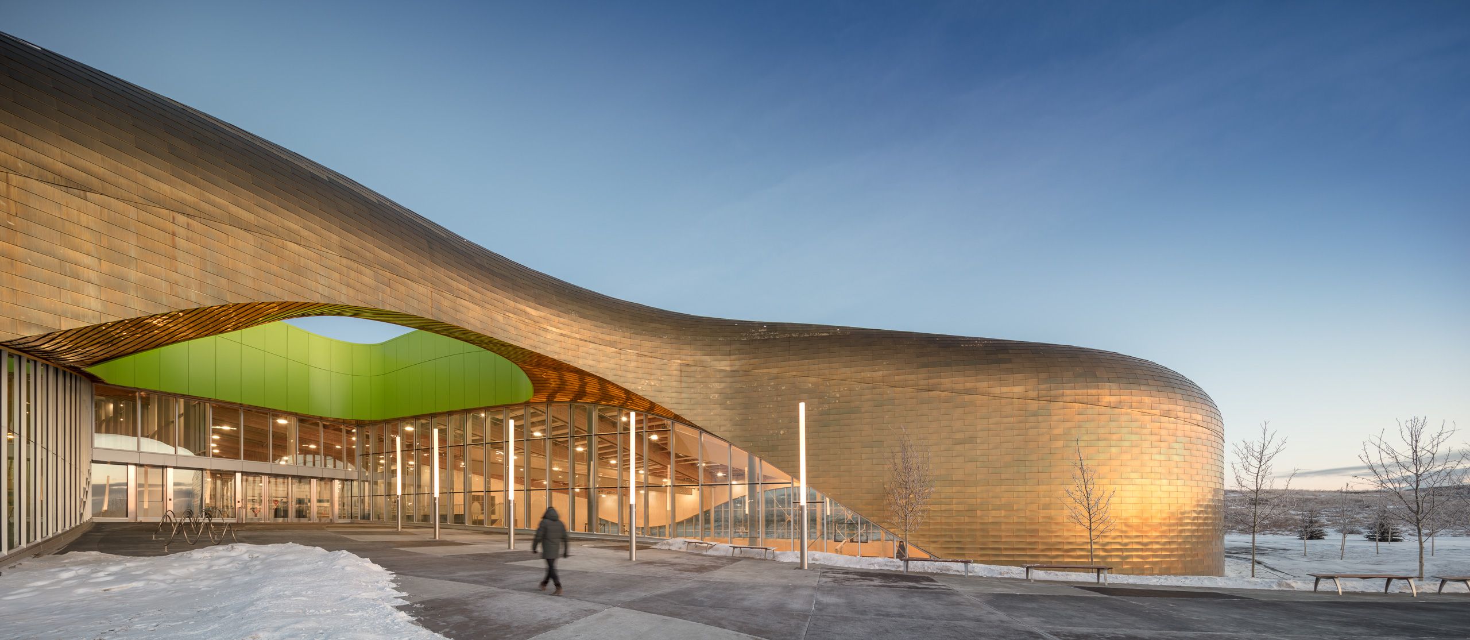
That openness extends to the land itself. As we built up, we also restored—reconstructing wetlands to support stormwater management and creating a new environmental reserve at the upper edge of the site. Trails thread through it, offering access to archaeological features and quiet spaces for reflection. The YMCA sits between these two poles: elevated just enough to offer wide views but grounded in its surroundings.
Behind the beauty of the building lies careful efficiency. Recreation centres are notoriously energy-intensive—cooling ice rinks while heating swimming pools is no small feat. By incorporating a cogeneration plant, optimizing glazing, and designing a greywater system, we dramatically reduced the facility’s environmental footprint. Even the roof, while sculptural, follows a logic of performance: its curves are the most efficient way to wrap the complex program, helping the project exceed energy targets while staying within budget.
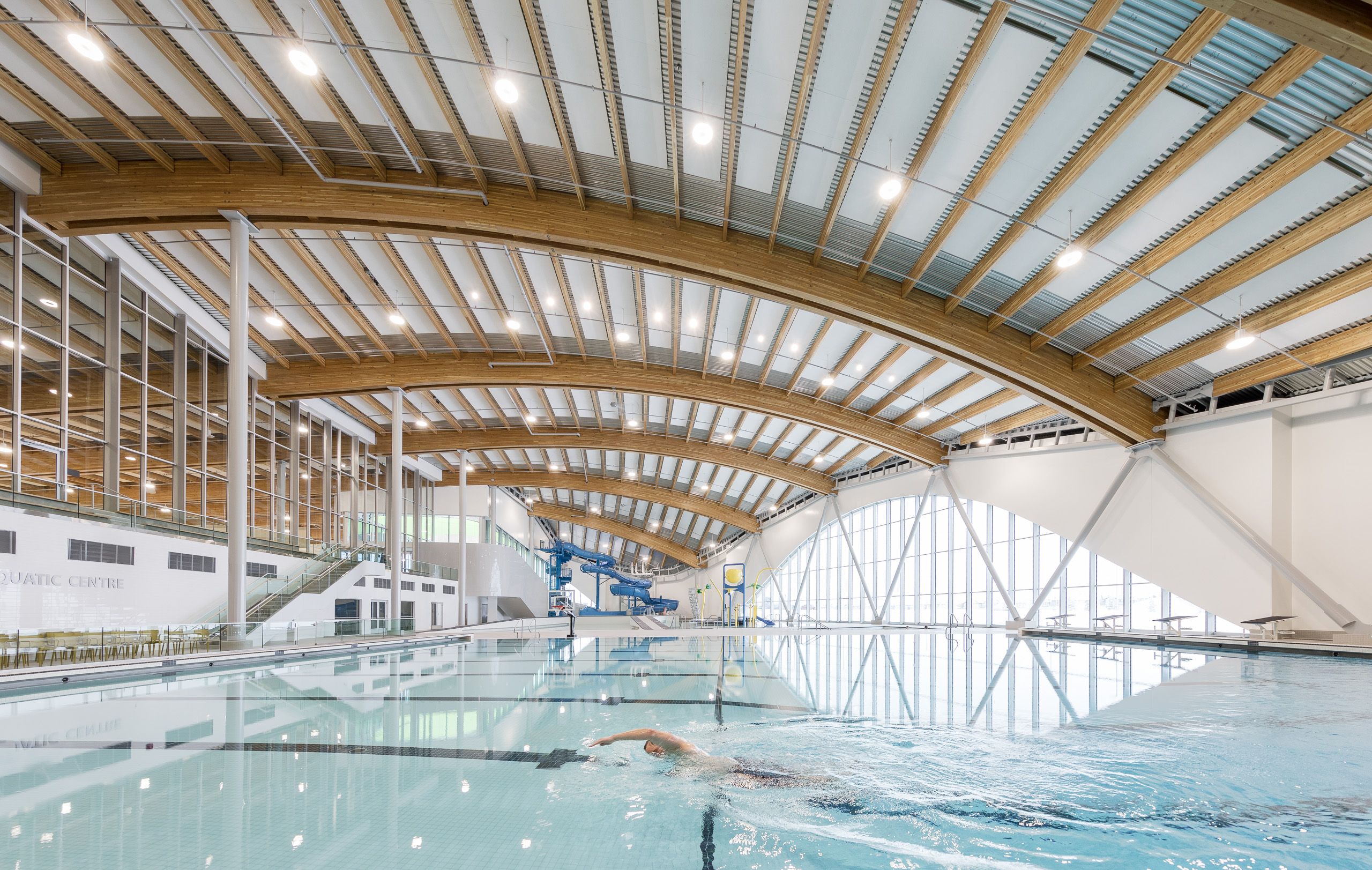
This was not an easy site. It was not a simple brief. But it was the right place for bold thinking and long-term investment. The result is a resilient, welcoming, and deeply loved public space—one that reflects both the land it rises from and the people it was built to serve.
“As a lifelong fan of creative architecture it is hard to put into words the joy I had upon viewing from the outside and then going inside that beautiful structure you created. A big tip of the white hat to every individual at your firm who contributed to the project! Magnificent.”
