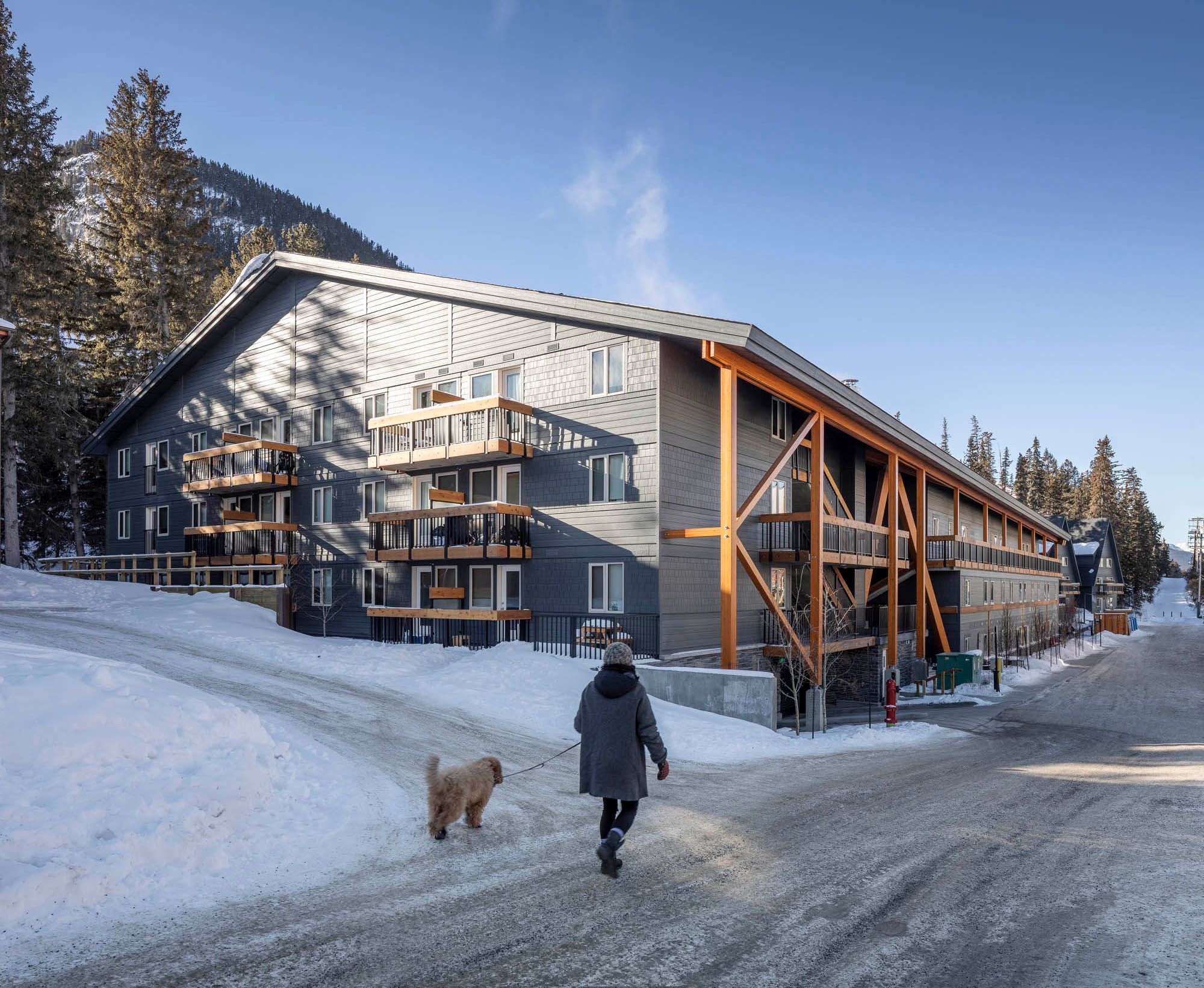
Ti'nu Affordable Rental Housing
Welcome Home
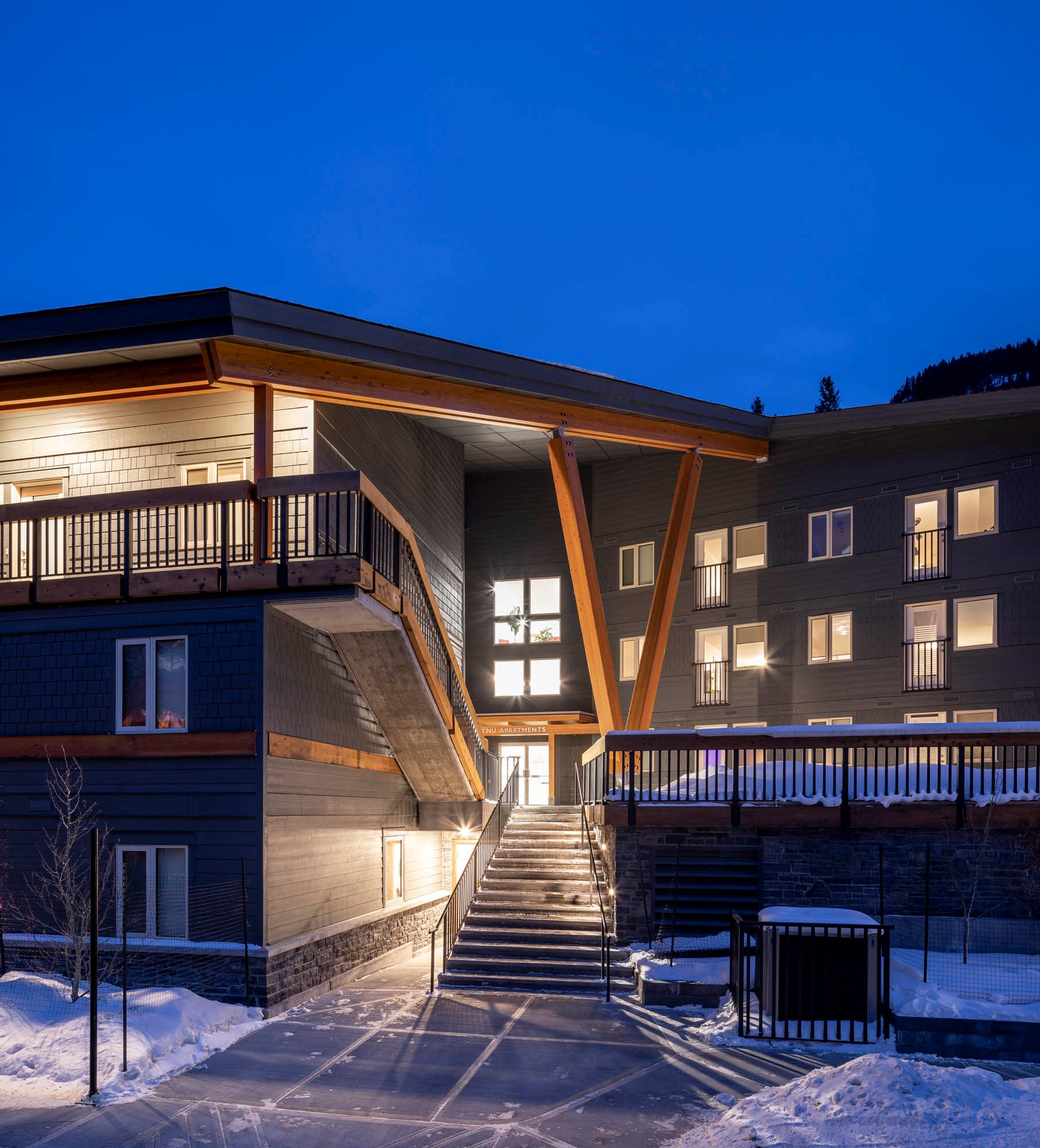
Rooted in culture, nature, and community, Ti’nu is a place where belonging comes naturally.
Ti’nu takes its name from the Ĩyãħé Nakoda phrase “okããč tidn u,” meaning “come in.” That simple invitation—an open door, a sense of being welcomed—is at the heart of the community.
Rather than one large building, Ti’nu was envisioned as a series of homes that encourage connection while honouring individuality. The layout creates natural gathering places, from sheltered courtyards to a central outdoor plaza with a fire pit and casual seating, while also offering quiet spaces for reflection. Every detail was guided by inclusion and accessibility, so that everyone who lives here can feel at home and part of something larger.
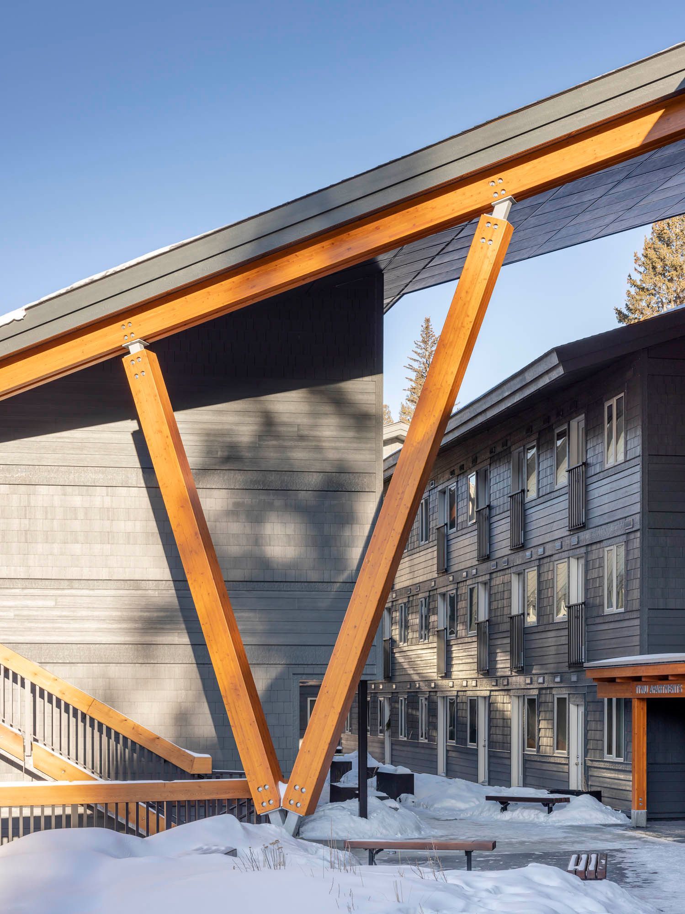
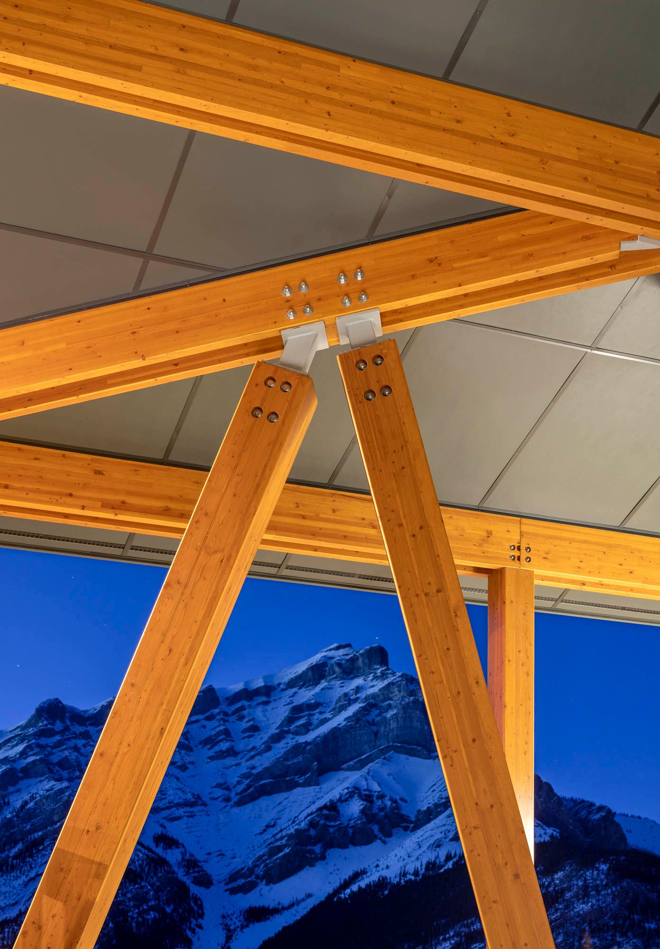
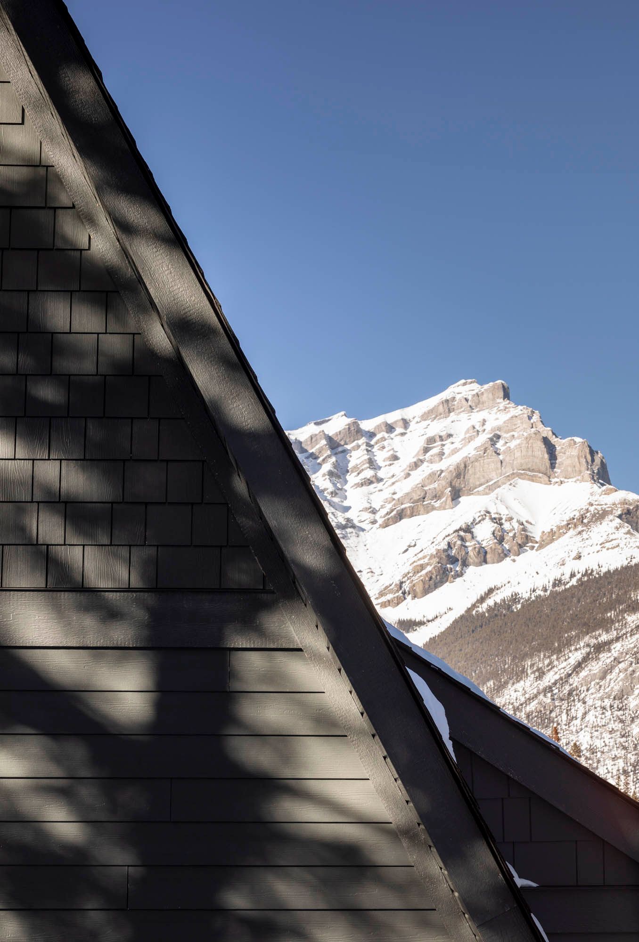
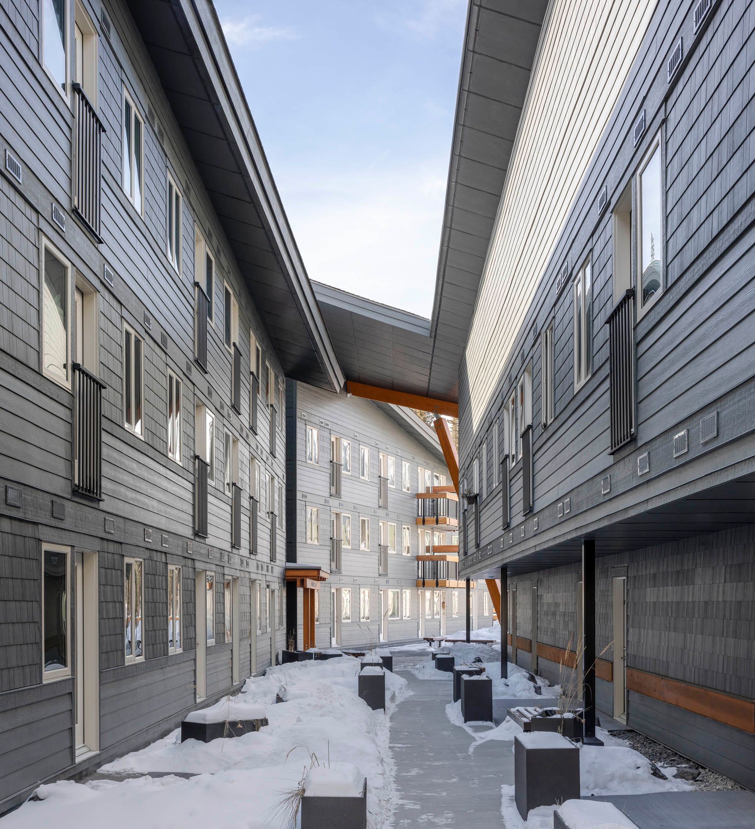
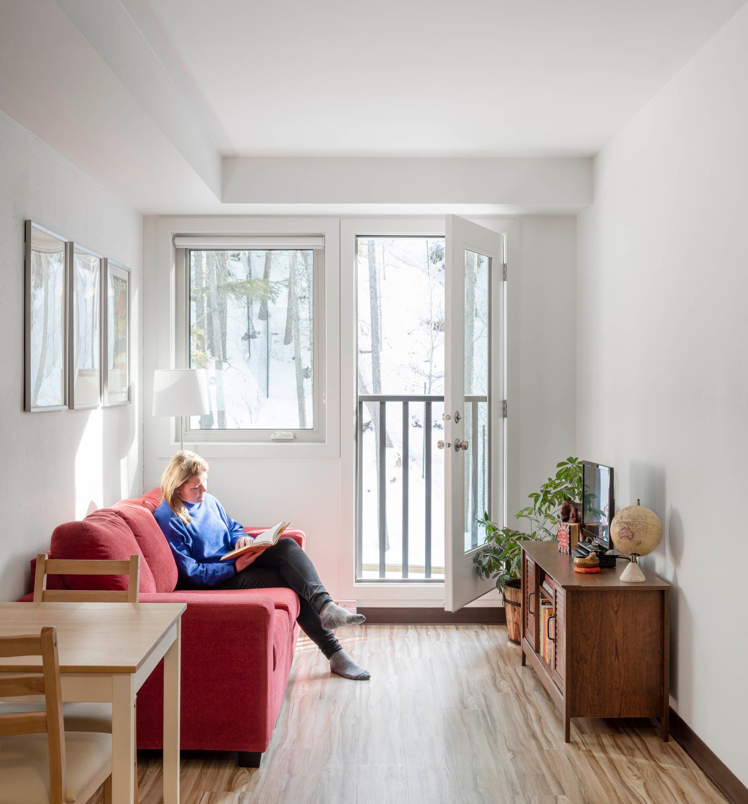
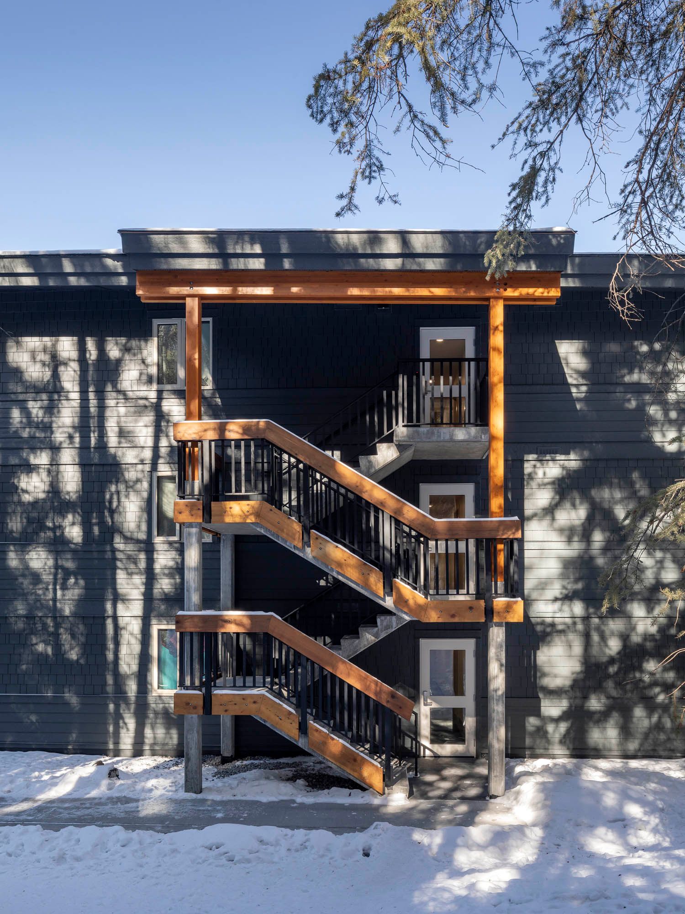
The design follows the contours of Tunnel Mountain, treading lightly on the land while creating spaces that are both functional and beautiful. A sculptural roof supported by warm timber beams brings the buildings together, while five A-frame suites on the edge of the site gently transition to the surrounding Banff neighbourhood, welcoming visitors and residents alike.
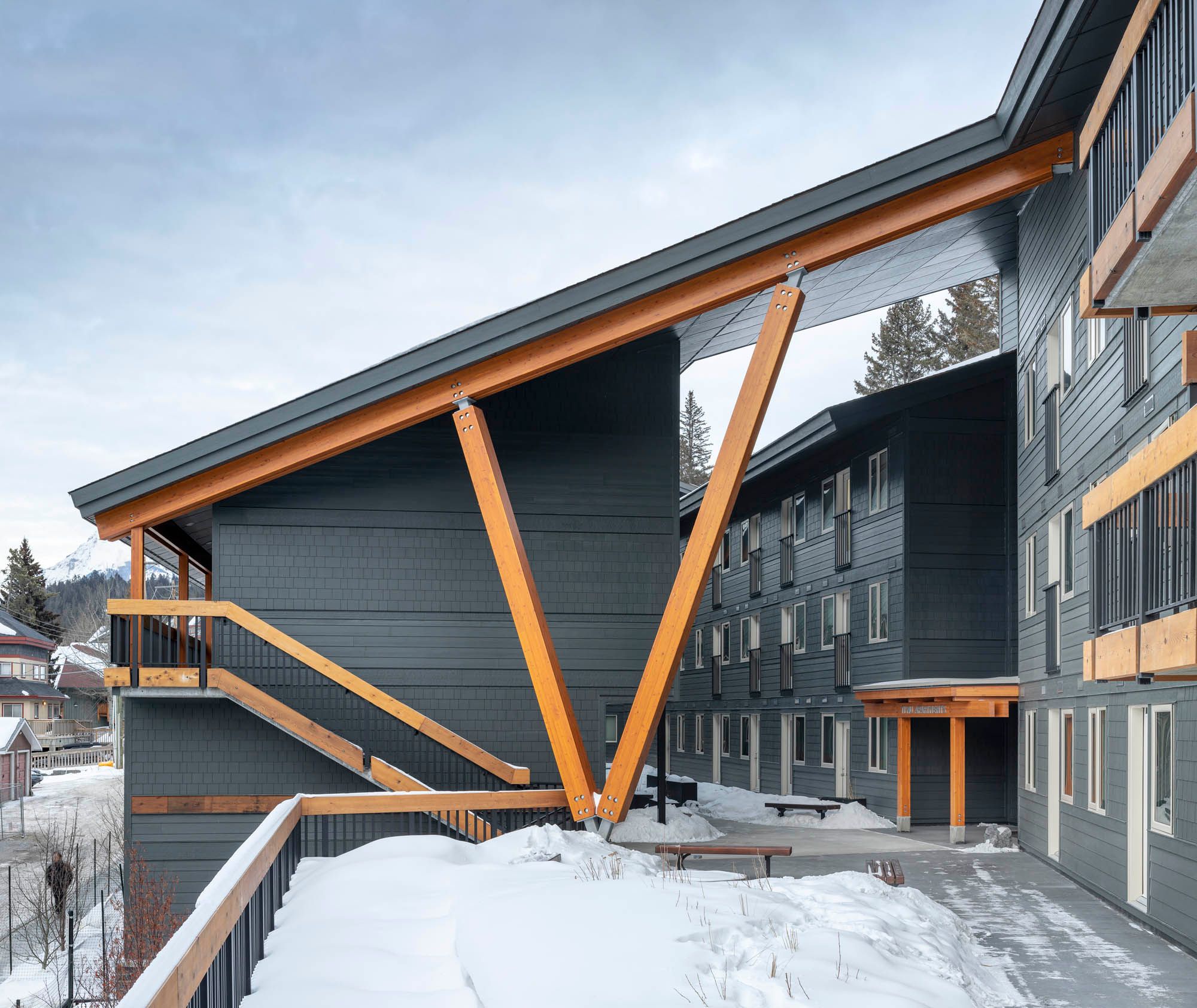
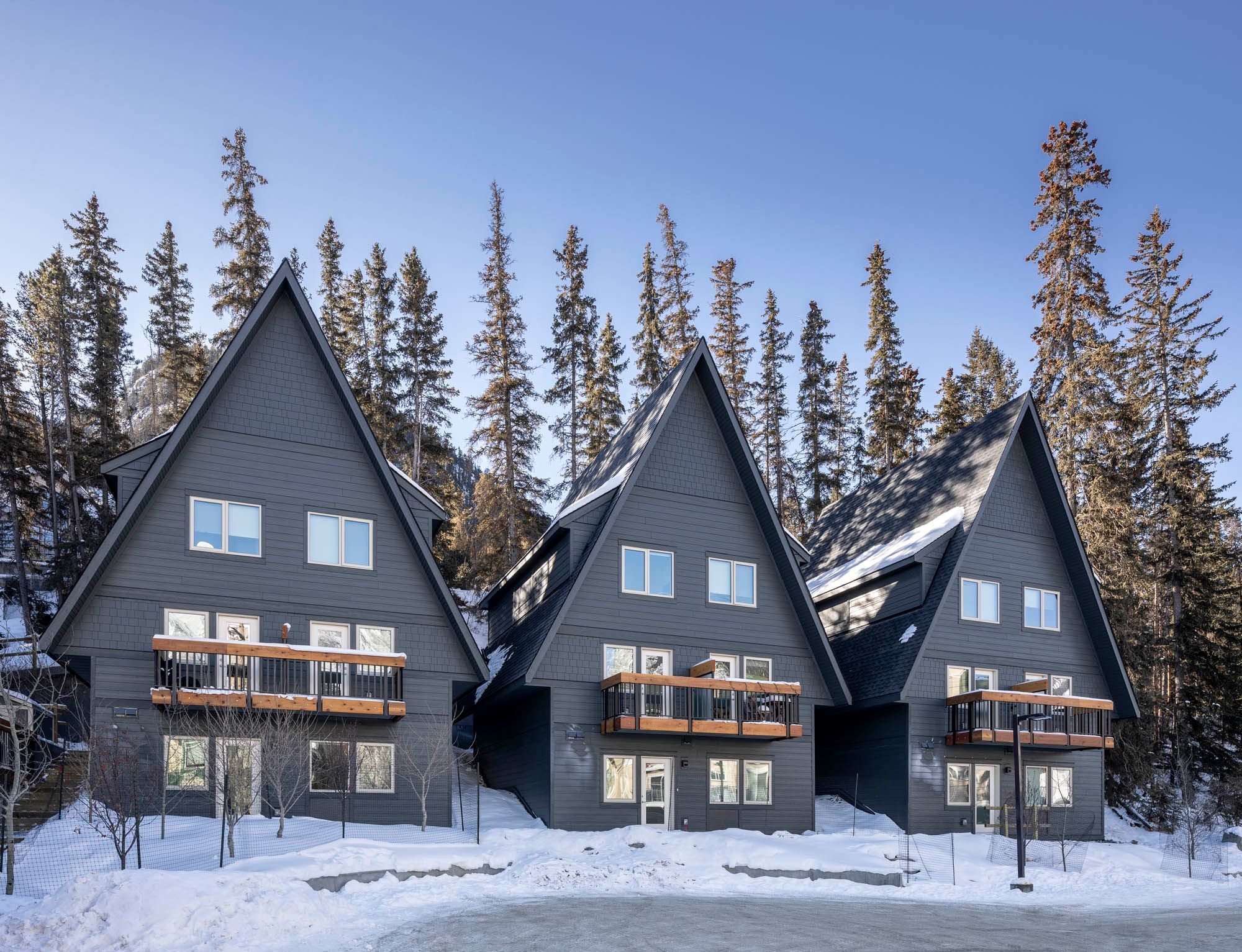
At its heart, Ti’nu is more than housing: it is a community woven into the fabric of Banff. It nurtures connection—between neighbours, between people and place, and between culture and landscape. To live here is to feel embraced by home, by history, and by the land itself.
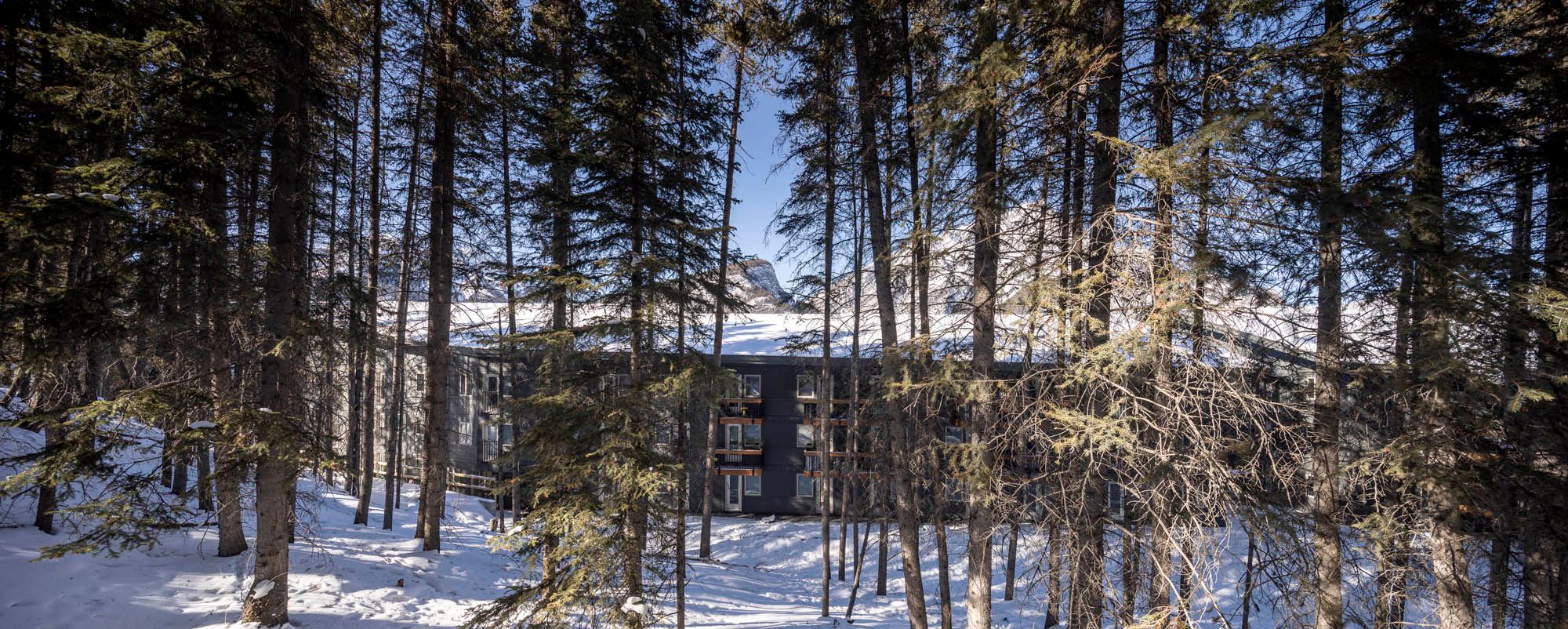
“It was so creative in its use of land and the transitioning from these three buildings to three A-frames that go into a single family development. Brilliant use of space.”