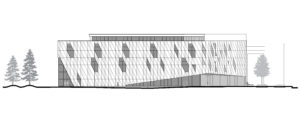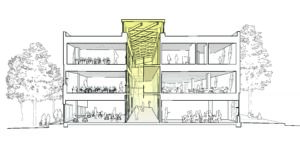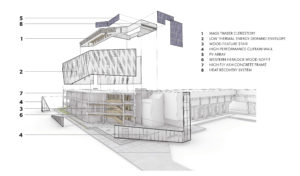A catalyst for interaction.
The new Health Sciences Centre (HSC) at Okanagan College fosters integration between academic departments, focusing on opportunities for collaboration amongst students and staff while creating a sense of wellness. The design prioritizes the learner, creating effective learning and teaching spaces, accommodating the newest technologies, and integrating student support space that enhances their educational and social experience.
The Health Sciences Centre’s space plan and program specifically cultivates inter-departmental collaboration and student/staff engagement. The building features a ‘light well’ that intelligently filters natural light down to the floors and spaces below. The building incorporates faculty offices, program delivery spaces, teaching laboratories and student gathering across all three floors of the building. It is not segregated – but purposefully integrated – incorporating standardized space sizes. This allows for the future re-purposing of spaces as programs or research priorities change.
The Health Sciences Centre is pushing the envelope of sustainable practice by targeting LEED Gold, the Zero Carbon Building Standard, and Silver Certification of the WELL Educational Pilot Program, a standard that focuses on occupant health and wellness and the first of its kind in Western Canada.
The design was developed through a holistic and collaborative approach, including extensive Indigenous integration – which engaged a committee of representatives from the College’s Indigenous Committee as well as members of the Westbank First Nation. The concept of weaving is important to the Syilx People of the Okanagan Nation and was integrated into both exterior and interior elements. Spaces for art have been designated inside the building including glazed guardrail panels and a three-storey high feature wall in the student gathering area.

A three-story linear atrium provides generosity of space, interconnectivity and natural light into a compact double-loaded floor plan. Operable windows and a central atrium create a natural stack effect within the building, allowing air to move up through the building to be exhausted through an energy recovery ventilator. Daylight penetrates the floor plate through clerestory glazing; all regularly occupied spaces have access to daylight and views, with over half of these within seven metres of an operable window.

The Health Sciences Centre is one of 16 across Canada that participated in the CaGBC’s Net-Zero Carbon pilot program. The strategy to achieve net-zero carbon focused on reducing the building’s energy consumption, leading to a low window to wall ratio balanced with a generosity of daylighting through interior glazing and clerestory lighting. The building utilizes waste heat generated by the nearby wastewater treatment plant and integrates photovoltaic panels for its primary heating and energy needs, resulting in a project that does not include any natural gas-fired HVAC systems. Through these measures, the building has also achieved LEED Gold Certification.












